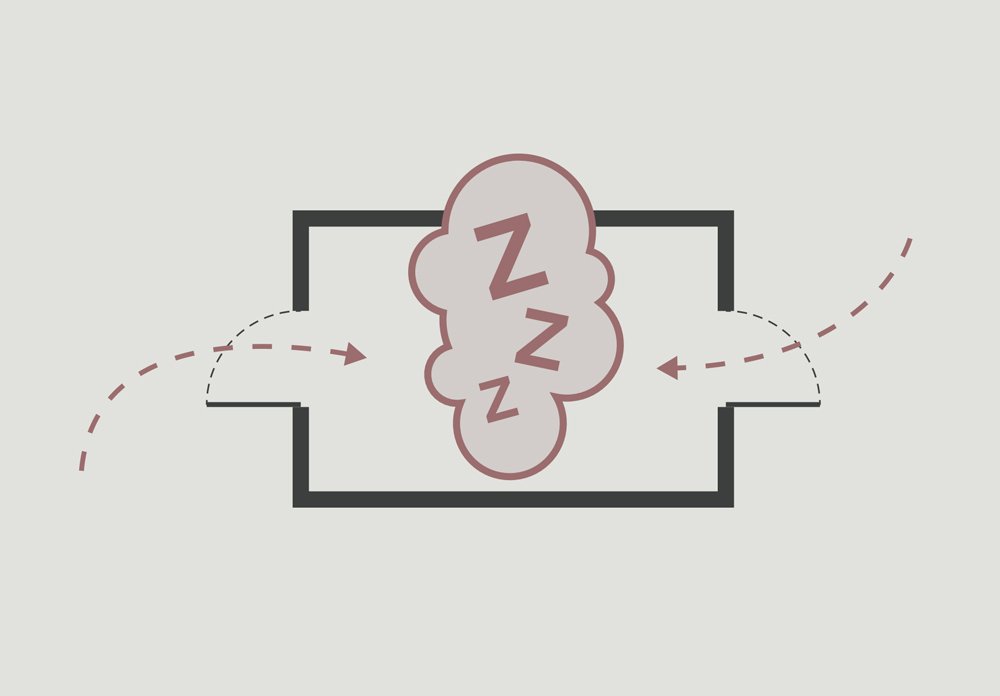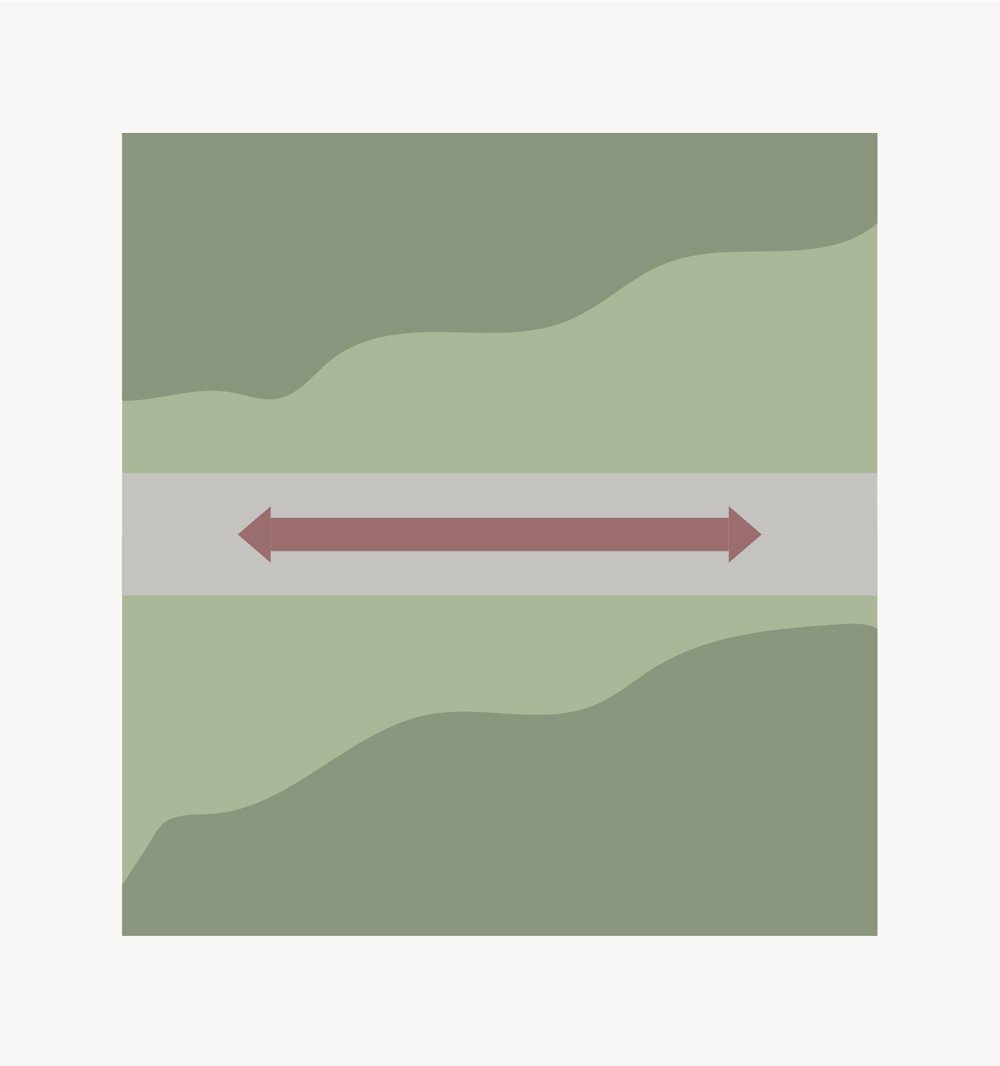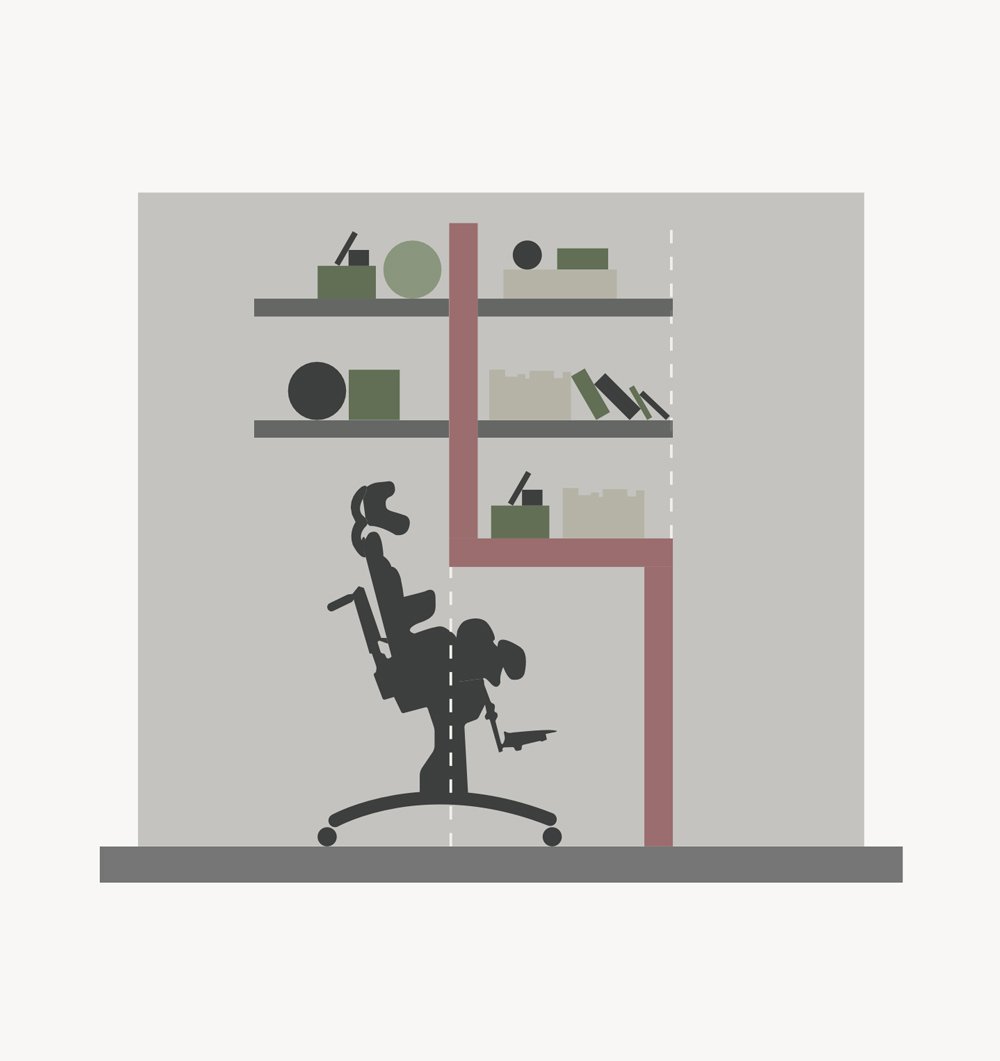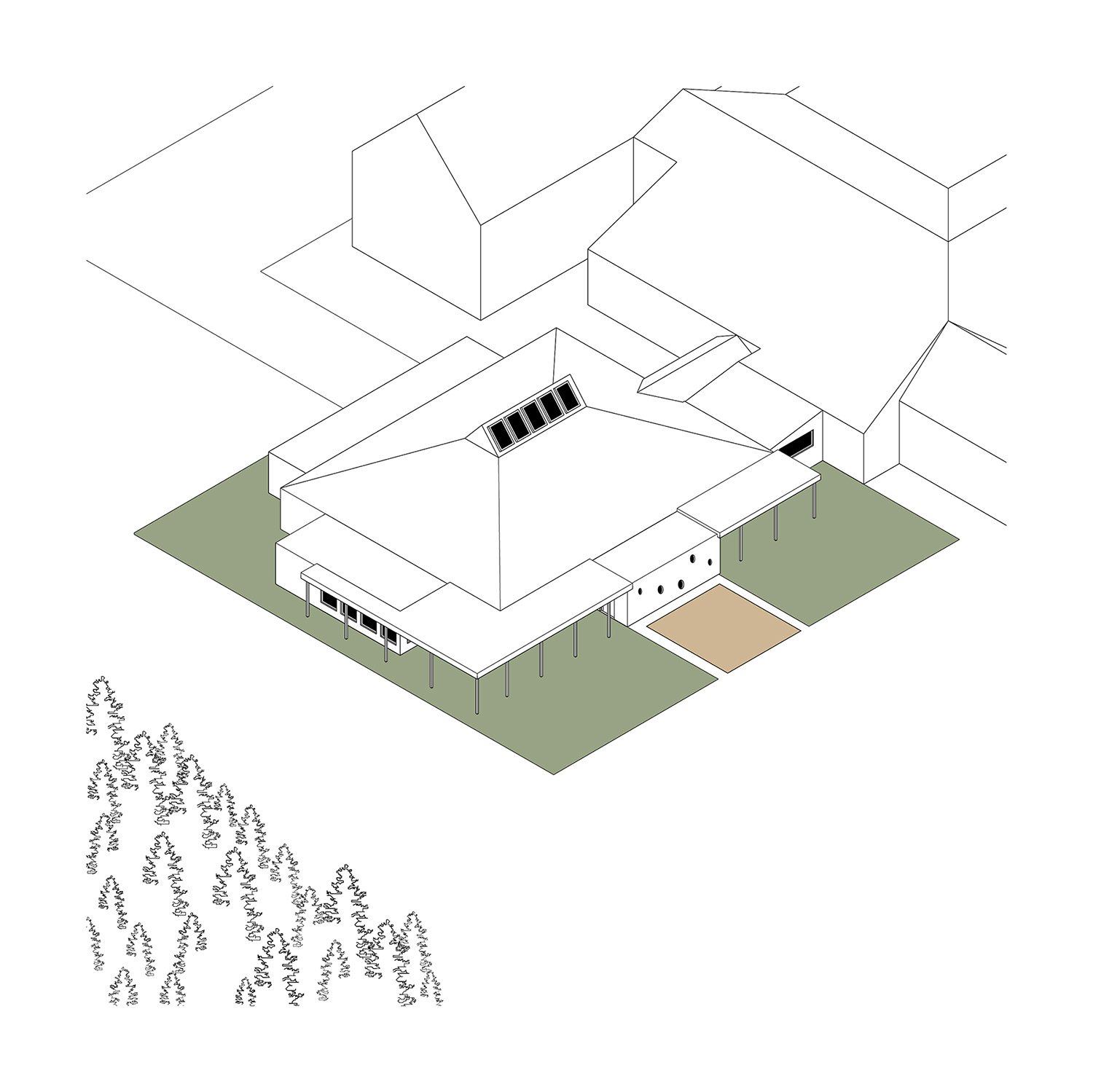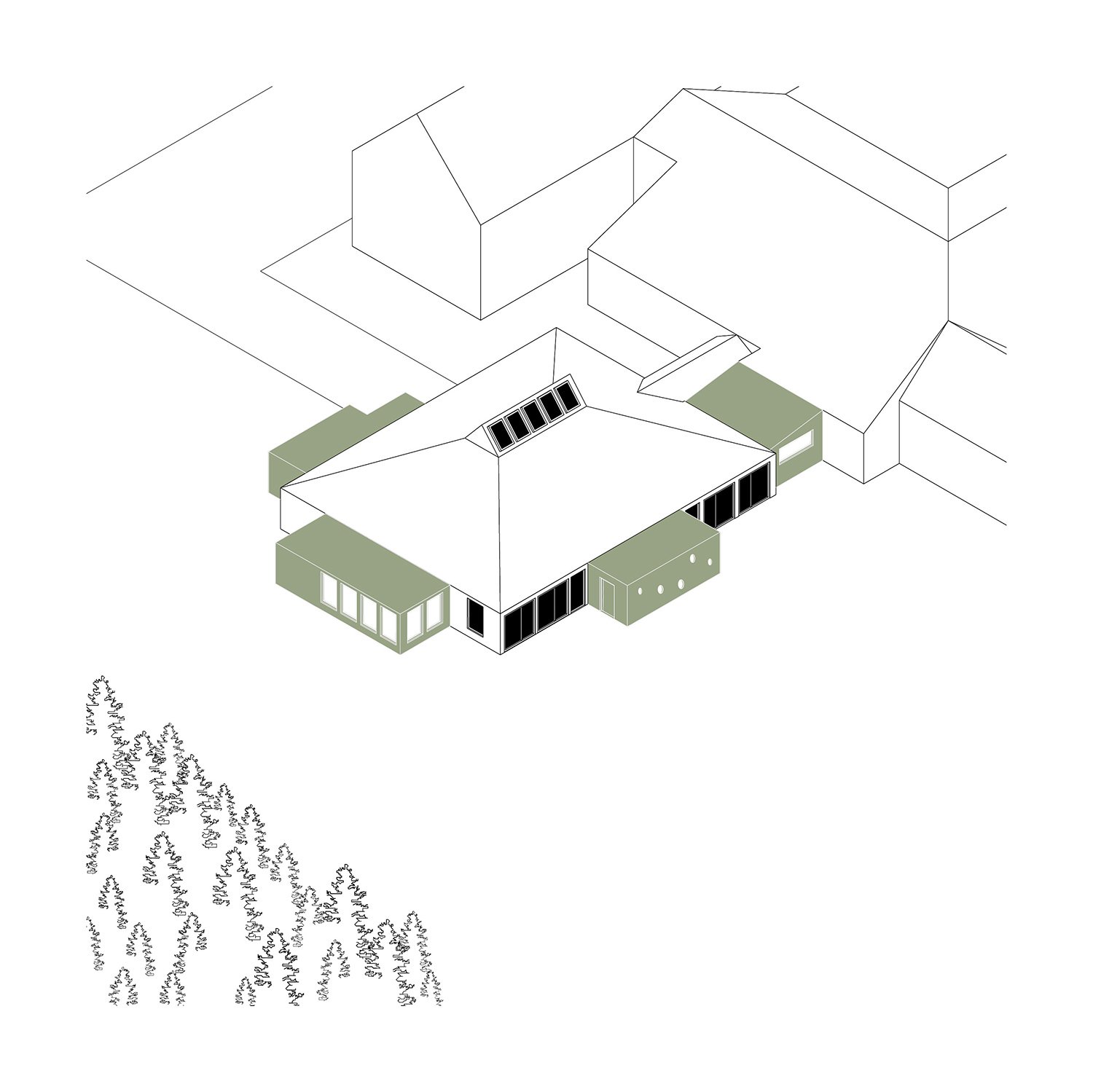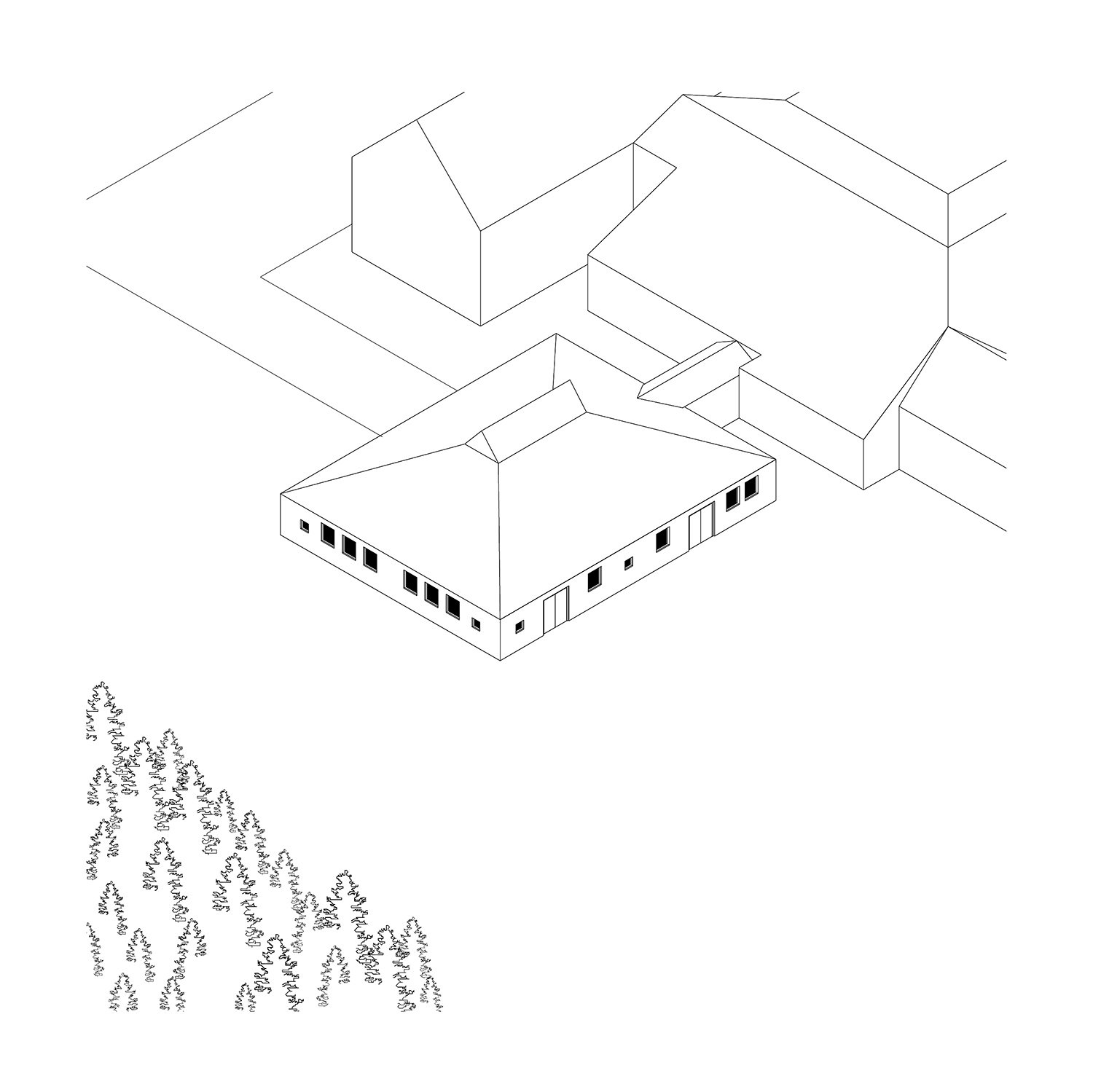Craighalbert Inclusive Nursery
This innovative model for an inclusive nursery is being considered with the potential of becoming a prototype model. During the feasibility stage I worked collaboratively with Fraser Livingstone Architects as the inclusive design specialist.
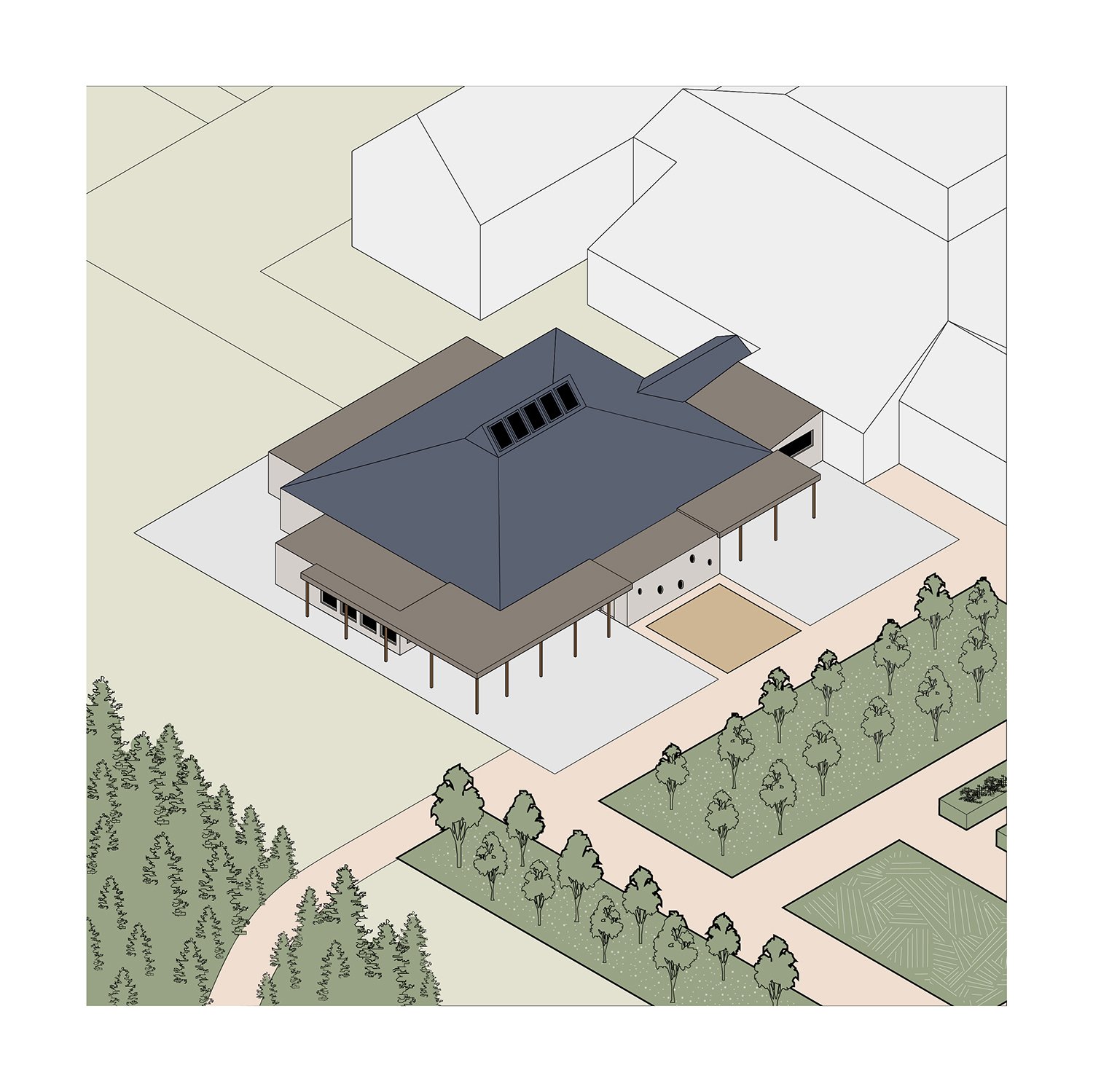


Images by Fraser Livingstone Architects
My role
Working with the architects Fraser Livingstone, I fulfilled the role of conduit between specialist client and architect. During the feasibility study, I brought my expertise to the table, during a series of client/architect discussions, and also informed how we shaped initial consultative processes. My everyday lived experience of both mainstream and specialist schools for my daughter enabled me to imagine what key considerations would be in the design, and also to work closely with the specialist clients to focus in greater detail on specific design decisions which will make a key difference in realising this innovative inclusive nursery.
As a design team, our initial approach was to acknowledge and understand the experience and knowledge held and shared by the whole team at Craighalbert. The fact that they are proposing a ground breaking inclusive nursery, which would become exemplary for other organisations to learn from and follow, allowed us to understand that they were clients who were very much open to doing things differently. This helped us in our design process to consider things more deeply and in new ways. The iterative process contributed to the development of this as a way of designing.
A day in the life: inclusive nursery narratives :
To help visualise the different spaces needed in a mixed nursery, and in what sequence, I have created a kind of ‘screenplay’ outlining what a typical day might look like for a child without limited mobility and a wheelchair user.
Considering the differences in facilities or time needed depending on their physical capabilities, and potentials for learning and gaining independence , can be a helpful way of understanding what needs catering for with regards to the unique circumstances, opportunities and constraints of a particular nursery.
Findings, and implementing these into the design process :
Considering the different pathways that different children might take into and within the nursery, prompted us to design with flexibility in mind. Each child should have the same opportunities in the spaces, just supported differently throughout the day. Not only does this give each child agency and encourage developing independence, it also creates an atmosphere and a community of inclusion, where each child is seen as both equal and also as individuals. This learning and understanding at such a young age will stay with the children throughout their lives, and hopefully lead to a more inclusive society overall. The spatial design heavily contributes to this by providing a community of possibilities and opportunities.
As the design progressed, we had ongoing discussions with staff and key stakeholders to enable us to further develop the design concept and design detail. This led to a greater understanding of the practicalities of the spaces needed. We also had further opportunities to observe the way the children already at Craighalbert used space, which allowed us to test design assumptions, and make changes in our proposals. The importance, for example of the childrens’ specialist equipment being visible and easily reached throughout the day, became apparent, both to support staff’s access, but also to develop an independence and a communication around the childrens’ agency and choice, which is so important to everyone in the nursery.






