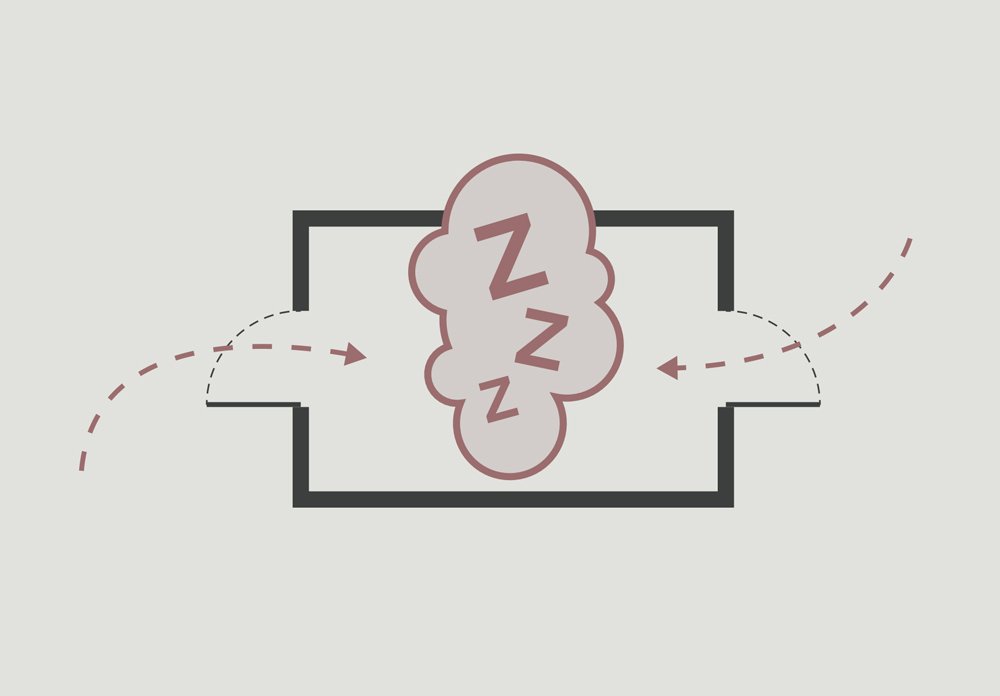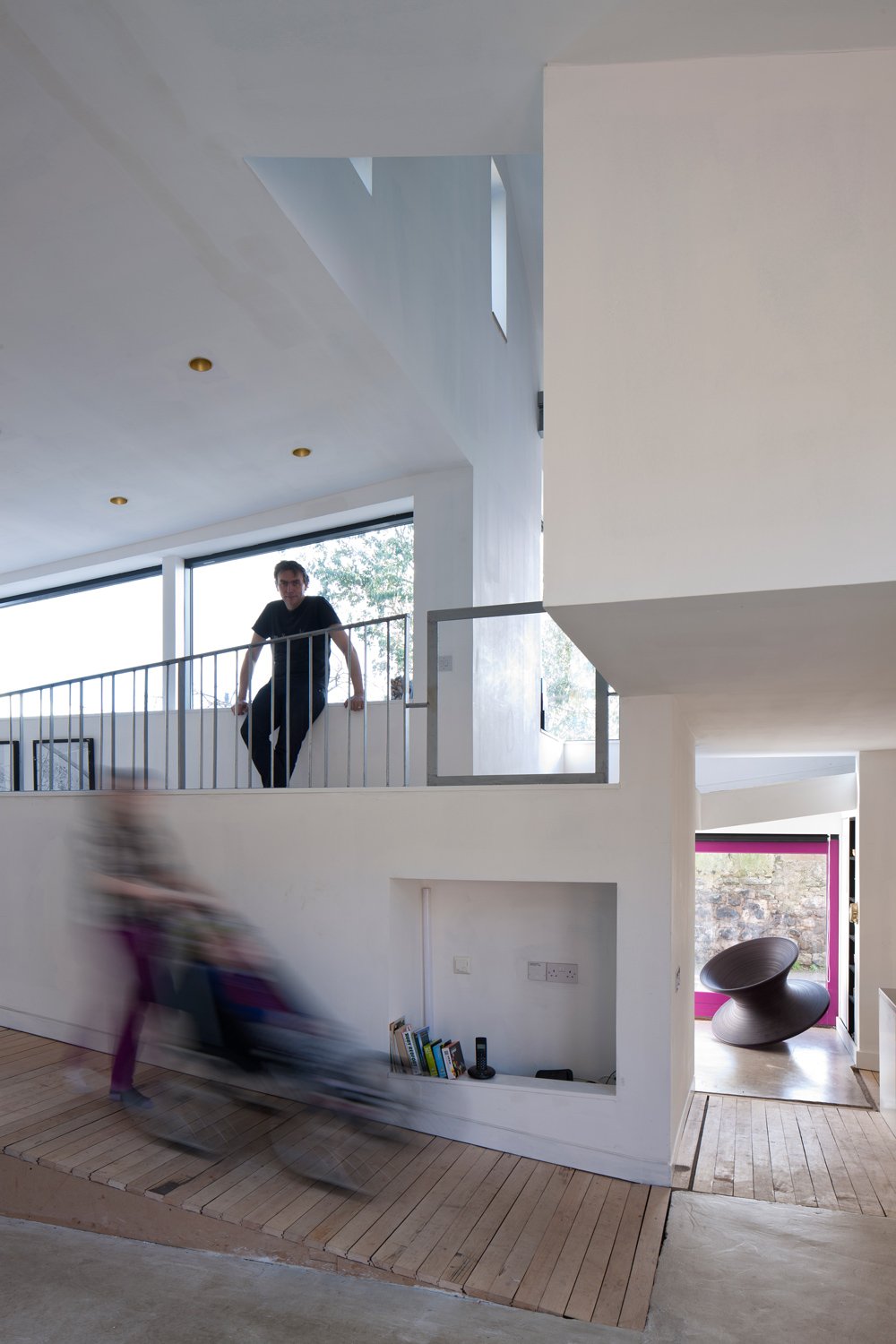
Inclusive Design Strategy
Mind the Gap is passionate about inclusive design, and believes this should be at the core of every build project.
My design consultancy work and creative practice is motivated by progressing and advocating for a barrier free world. This strategy includes conversations and impacting planning with Scottish Government, Architecture and Design Scotland, and RIAS.
Key to developing strategies for inclusive design in the everyday, and implementing prototypes of these, is using live projects as exemplars, especially when working with specialist clients. These people have a huge reserve of knowledge and experience that supports this development with agency, and allows for dissemination of knowledge.
Experience and Future Research
Over the last 20 years of lived everyday experience, I have developed an expertise, and through leading collaborative live design projects I have an understanding of how this expertise can have a real impact on how we design and build for a more inclusive world.
I believe it is critical to disseminate this knowledge, and I do this through teaching, research, writing, and lectures to share ideas and concepts about inclusive design. Through my writings, I have explored how exemplary collaborative inclusive design can shift the paradigms of understanding inclusivity.
In writing ‘The Ramp House: Building Inclusivity’ with Professor Katie Lloyd Thomas, for Jos Boy’s book ‘Disability, Space, Architecture: A Reader’ we discussed how the inclusive design of the Ramp House had become about much more than accessibility through its occupancy :
“The building of the Ramp House has also allowed wider networks of people to become involved in building Greta’s world and be transformed by it, even if just in small ways. Its ongoing presence as an accessible hub in the community has changed the way specialist support workers are involved with Greta and the family; and the house has helped to alter conventional hierarchies that too often sideline the specialist knowledges of disabled people and their families. By putting Greta at the centre of the space, and physically embodying different connections between disabled and able-bodied, amateur and professional expertise, family and institutional support, the house changes social relationships.”
“ Its ongoing presence as an accessible hub in the community has changed the way specialist support workers are involved with Greta and the family; and the house has helped to alter conventional hierarchies that too often sideline the specialist knowledges of disabled people and their families. "
Professor Katie Lloyd Thomas and Thea Chambers
Selected projects:
Craighalbert Inclusive Nursery
A collaborative project with Fraser Livingstone, my role was as inclusive design consultant, being the conduit between specialist client and architects.
This innovative project, with a forward thinking client , who is focused on doing things differently, and changing the paradigm of nursery education’s approach to inclusion, offers the potential of being a Scottish exemplar for inclusive modes of doing things……….working with the support of Architecture and Design Scotland……
During the feasibility study, I brought my expertise to the table, during a series of client / architect discussions, and also informed how we shaped initial consultative processes. My everyday lived experience of both mainstream and specialist schools for my daughter enabled me to imagine what key considerations would be in the design, and also to work closely with the specialist clients to focus in greater detail on specific design decisions which will make a key difference in realising this innovative inclusive nursery.
“Knowing the important questions to ask as a specialist inclusion and access consultant with lived everyday experience of the issues, meant that a strong correlation could be made between the team’s inclusive ambitions and the designed spaces to enable this. “
Malcolm Fraser, Fraser Livingstone
The Ramp House
As a Scottish Government exemplar of exceptional design, the ramp house was selected and shared to demonstrate a groundbreaking way of approaching inclusive design. The Ramp House has been visited and studied by a diverse range of sectors and people, as well as being written about critically.
[The Disordinary Architecture Project]
In writing ‘The Ramp House: Building Inclusivity’, with Professor Katie Lloyd Thomas, we explored how the inclusivity generated through the house’s on-going occupation and use “starts from a positive engagement with the lived experiences of disability, opens up our understandings of space beyond ‘normal’ use and users to other perspectives and new possibilities for occupation”. Inclusivity, then is not simply a property that can be achieved by following guidelines and building regulations, ensuring that a space is ‘step-free’ for example. Lloyd and Chambers continue “inclusivity is always spatial, social and physical all at once, and the project of making inclusive spaces offers an opportunity for multiple modes of inclusive practice that might involve the building of temporary collectives, or alternative forms of encounter with each other, as much as new spatial visions. “
As part of the conference: ‘Disruptive Design: Disability Driving Architectural Innovation’, at the V & A London, I gave a presentation about The Ramp House, and how inclusive design is changing perceptions. I have also given this presentation in a number of academic institutions since and plan more.
“The Ramp House plays a formative / crucial role in discussions about inclusive design, and forward thing ways of approaching this. My work as a research based practitioner is to keep progressing these ideas, to ensure I do everything I can to make a more inclusive world, something which I am passionate about. "
Thea Chambers, Mind the Gap




