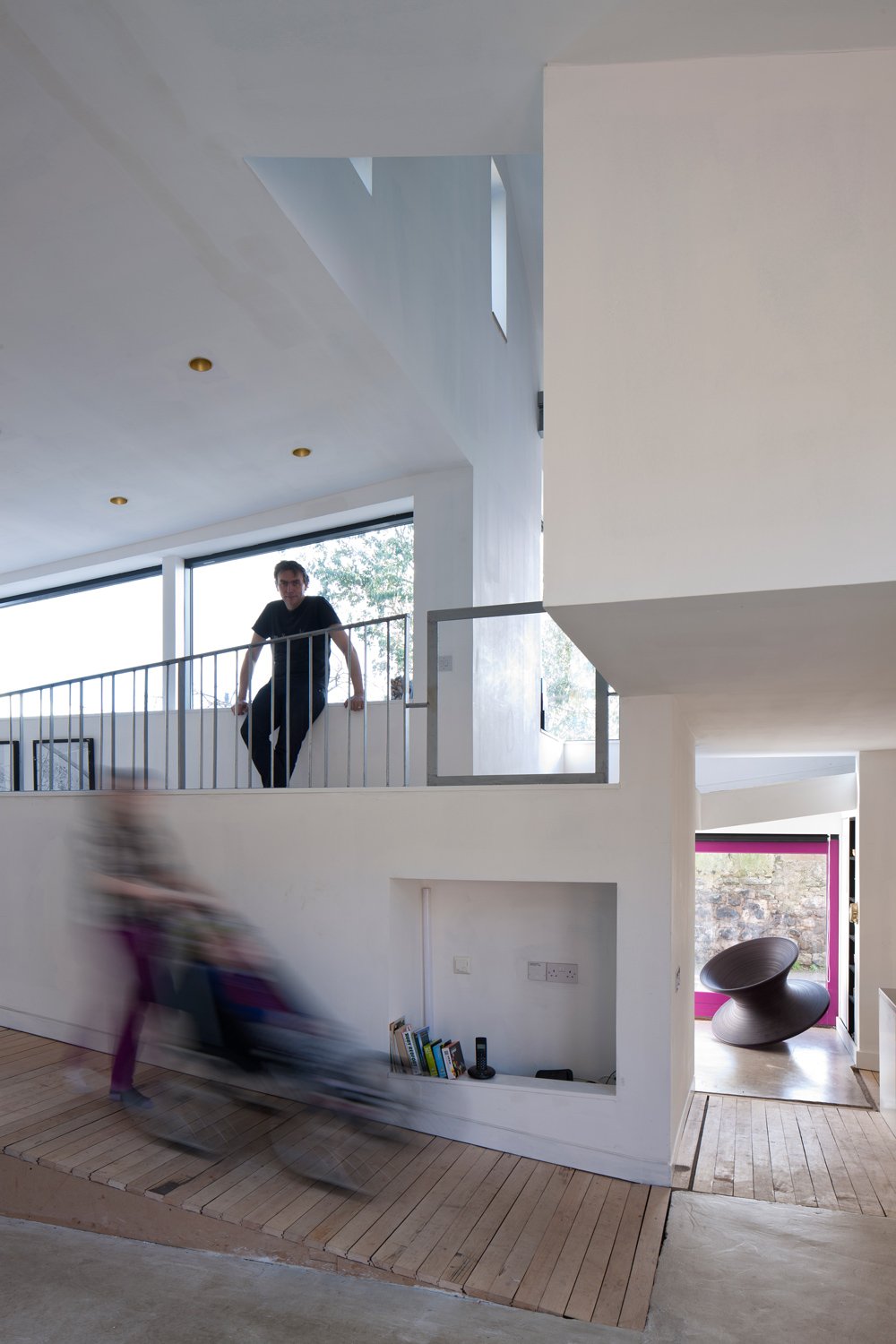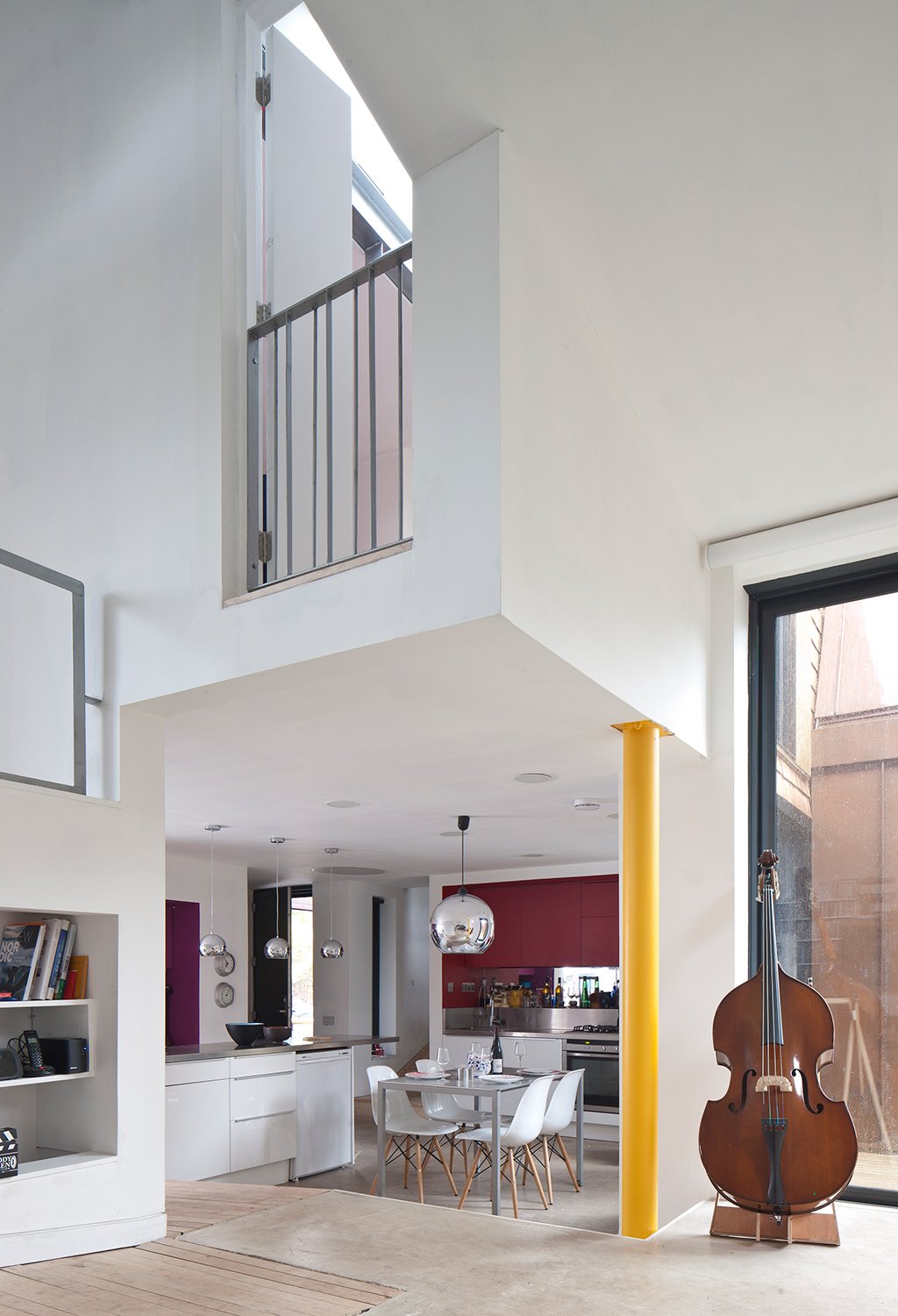The Ramp House
Inclusive Family Home
An inclusive family home with the ramp at the centre of everyday living. Offering space for agency for all family members, and through a collaborative design process, The Ramp House offers an innovative shared experience of moving through the home.
Enabling agency for all family members
Our wheelchair accessible family home provides inclusive everyday living. Through a design process focused on agency, collaborative design with children, bringing our family-lived everyday experiences to the table, we impacted inclusive change in the build and design process.
I ensured that all the users (who were our family members) were involved in an innovative collaborative process, using cardboard models and conversation to develop a design which works equally but differently for everyone.
When we knew that Greta would need an adapted environment to support her everyday life, it seemed to be one of the most obvious things that we could do for her. We have always had the philosophy that she is part of everything, and that we need to find ways around (physical or other) obstacles. The house was designed with her, and the rest of the family in mind, from the start, which has allowed us to build a uniquely enabling inclusive environment that works for us all.
It has also changed the way that people think about moving around and through spaces, the way that spaces can connect both vertically and horizontally: we have had many people saying, why can’t buildings always be designed with ramps?
We approached the design process in the same way that we would with anyone’s project: lots of talking and listening about what we needed as a family to support our everyday living, then spatialisation of this, then more discussion, then refining of the design, and so the process continued. We were lucky that any time there was a question to be answered we could all sit around the kitchen table and discuss it. this made for an iterative process, which had formed the basis of any design process I work on. As a family we used models all the way through, these are very tangible things for children (and in fact for anyone) and easy to interact with an adapt.
Since occupying the space, the Ramp House has become an exemplar of changing paradigms in inclusive design. It is widely shared and referenced, and I play an active role in ensuring that, through research and knowledge dissemination, this built project becomes more than the physical space it occupies.
In writing ‘The Ramp House: Building Inclusivity’, with Professor Katie Lloyd Thomas, we explored how the inclusivity generated through the house’s on-going occupation and use, starts from a positive engagement with the lived experiences of disability, opens up our understandings of space beyond ‘normal’ use and users to other perspectives and new possibilities for occupation. Inclusivity, then is not simply a property that can be achieved by following guidelines and building regulations, ensuring that a space is ‘step-free’ for example. Inclusivity is always spatial, social and physical all at once, and the project of making inclusive spaces offers an opportunity for multiple modes of inclusive practice that might involve the building of temporary collectives, or alternative forms of encounter with each other, as much as new spatial visions.
2016 Making Space Awards - Winner, Best New House
2014 Scottish Home Awards - Winner, Architectural Excellence
2013 Saltire Society Housing Design Awards - Winner, Single Dwelling
2013 Scottish Design Awards - Winner, Residential
2013 Scottish Design Awards - Winner, Chairmans Award for Architecture
2013 Edinburgh Architectural Association Awards - Winner, Small Projects
































