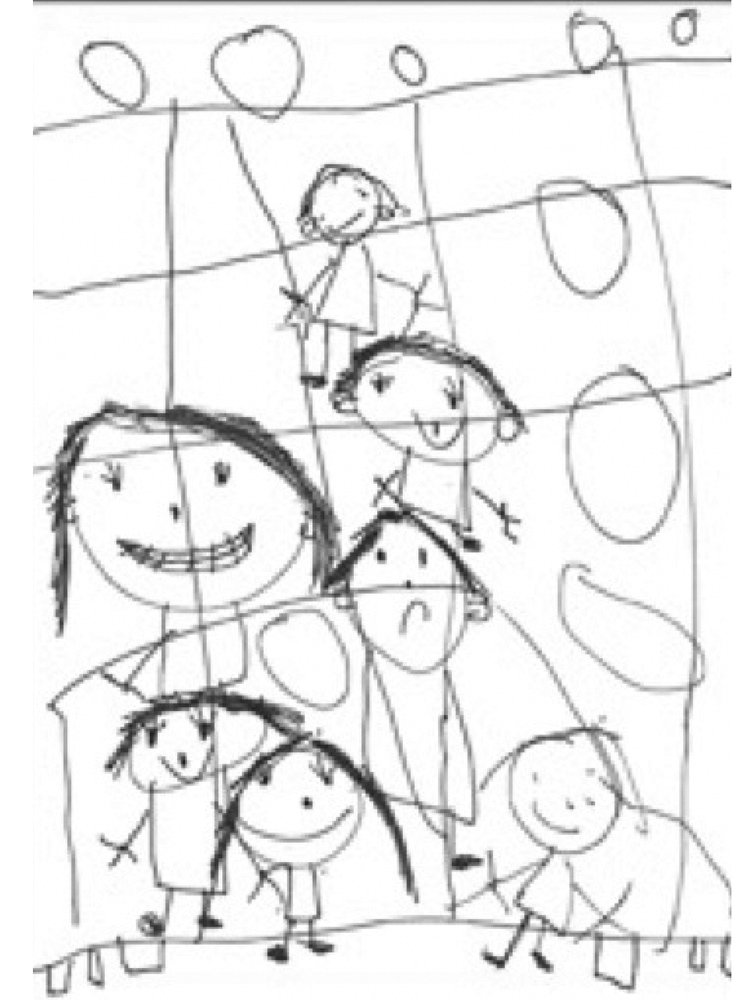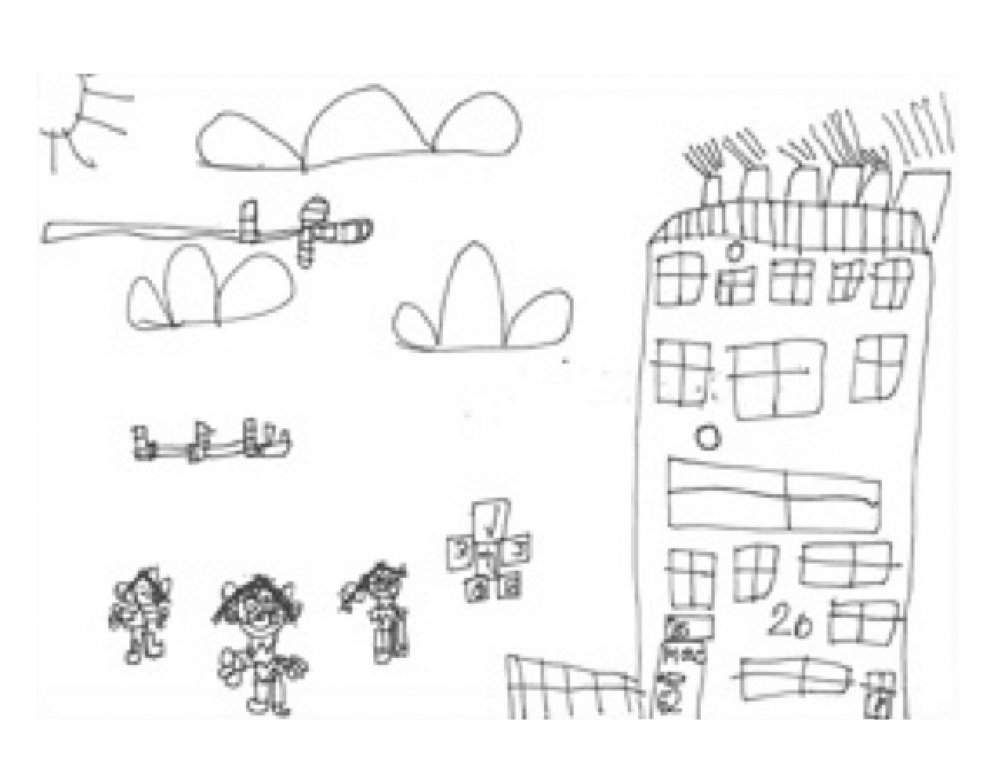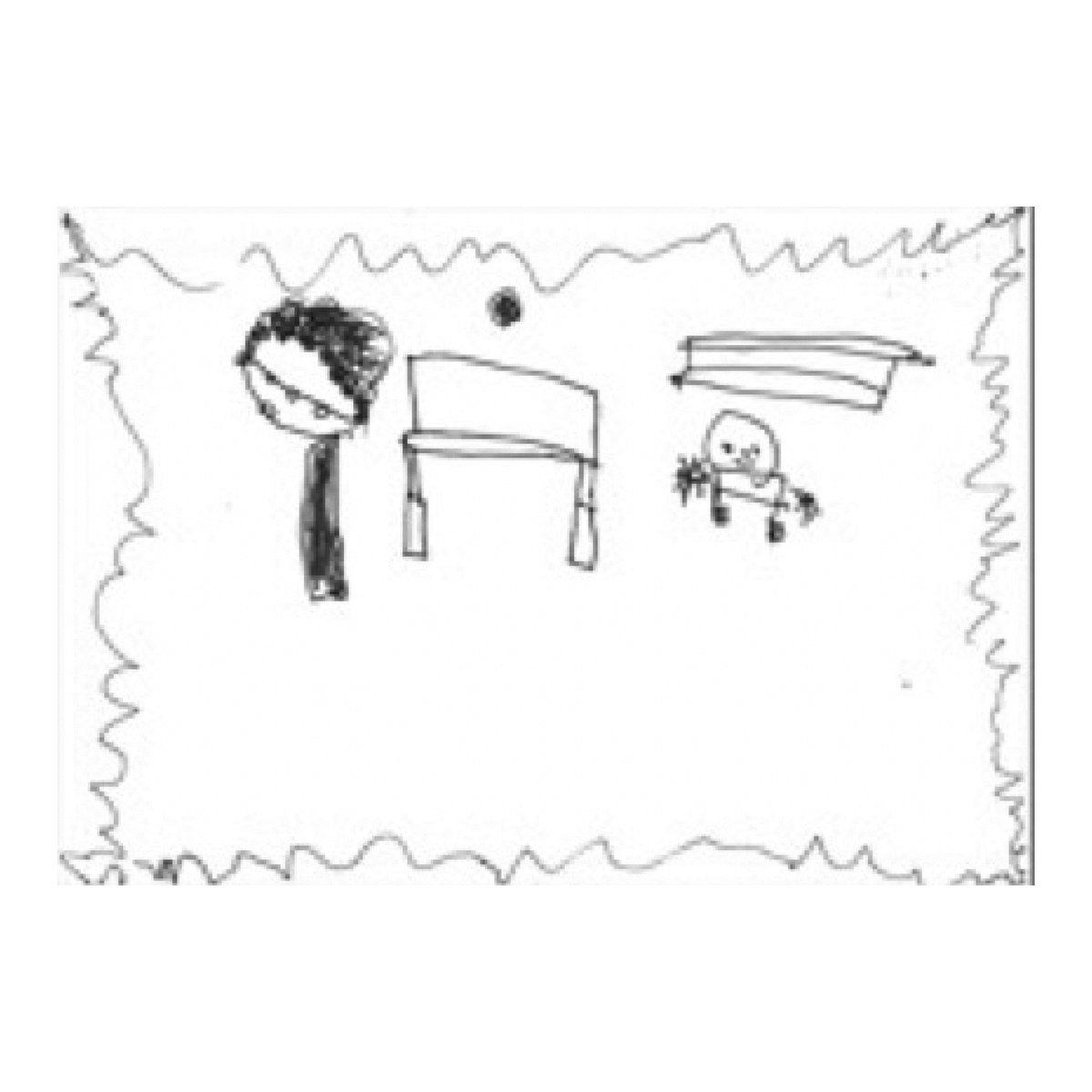Children’s Creative Workshops
During the last 18 years, I have designed and implemented a wide range of creative workshops with children and young people. Their purpose has been to gather evidence and gain better knowledge of how children and young people understand and use space, to then use this knowledge to inform design processes. I have especially focused on reaching and engaging with disabled and neurodivergent children; because they need different supports to engage in the creative workshop process, and also because they often require different spatial and sensory qualities to be designed for them to use, and the best way to achieve this is by ensuring they have agency and inclusion in any design process.
Playground Design : Live project for Towerbank Primary School
My aim for the workshop was to give the children space to think differently about a place for play.
By using ‘toys’ which move differently (wheeled, sprung, and wind up characters) and getting the children to occupy their world, a more open inclusive design process ensued.
My role was to provoke different thinking, give space for exploration, and then to observe and document the children’s creative process, in order to use it in the following design.
As part of a real school building project, with 6 - 8 year olds and 10 - 12 year olds.
Imagine the bell has just rung for playtime
take a toy each and imagine you are your character at playtime
take a large piece of card and in teams make a playground for your group of toys
different materials were added by me at 15 minute intervals
describe your playground to the other group
Follow on session: build part of the playground at a large (occupiable) scale using cardboard, pieces of furniture, and people available.
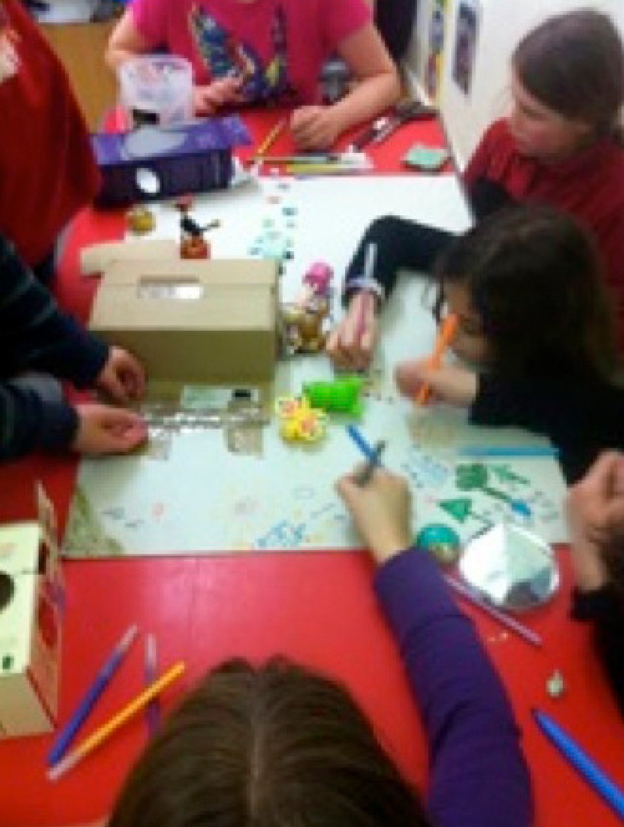
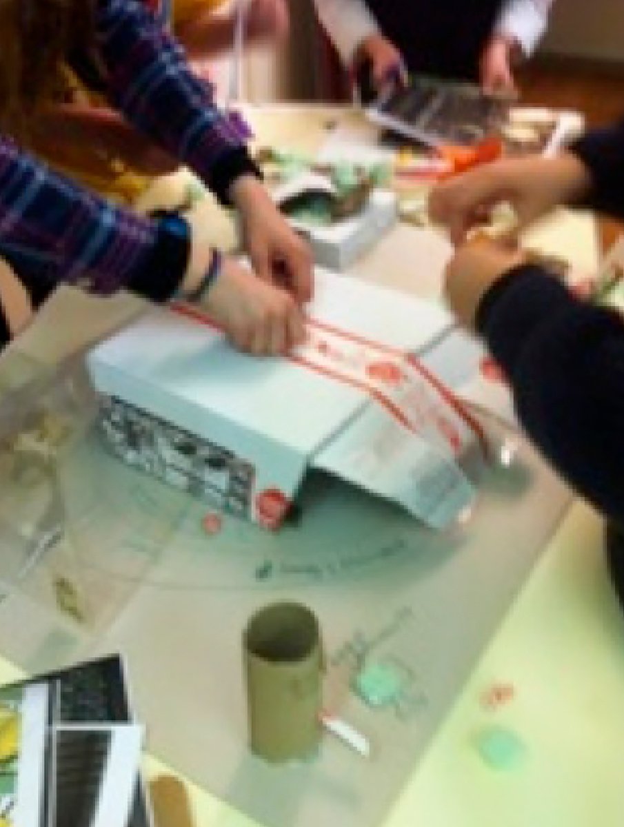
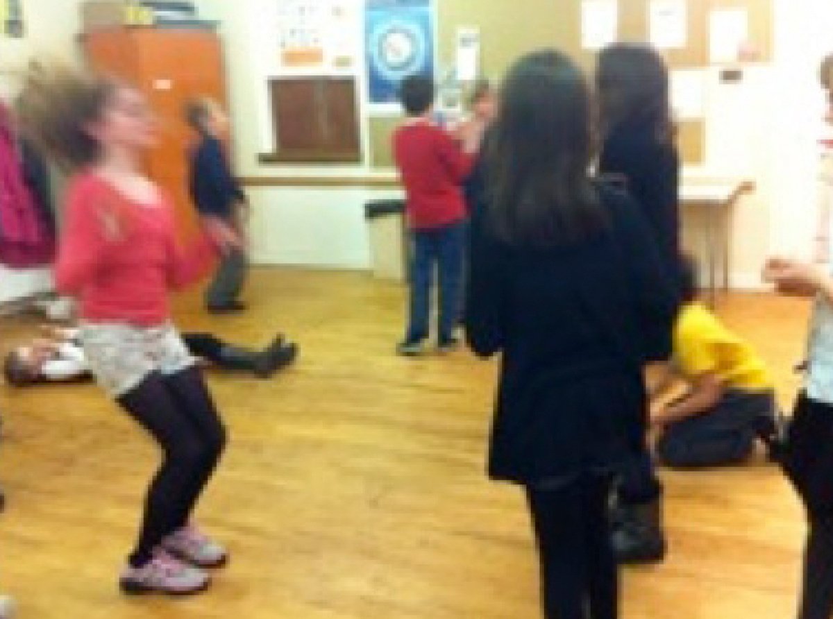
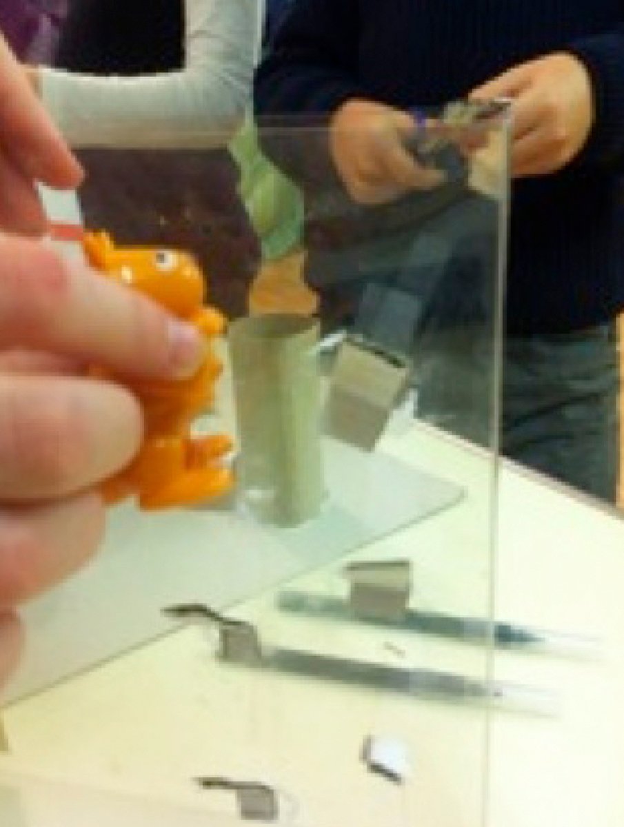
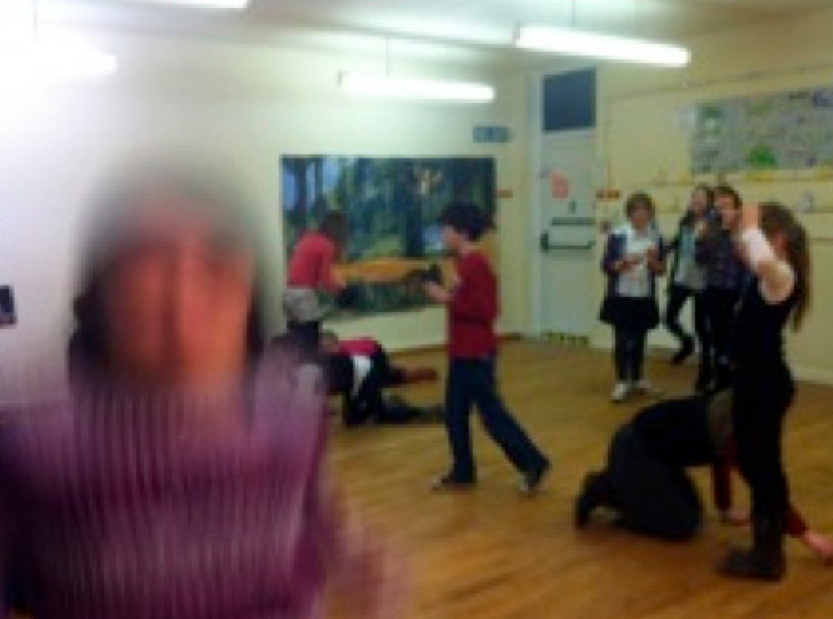
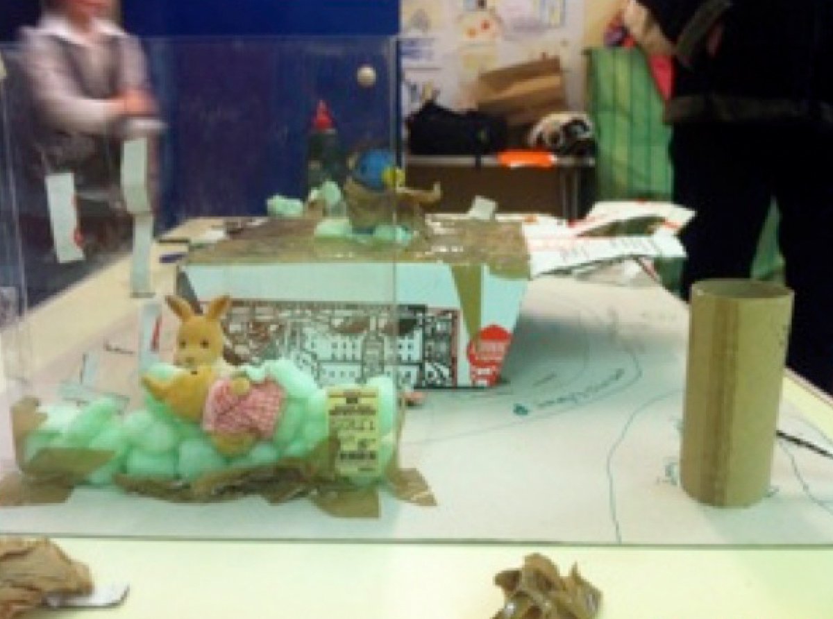
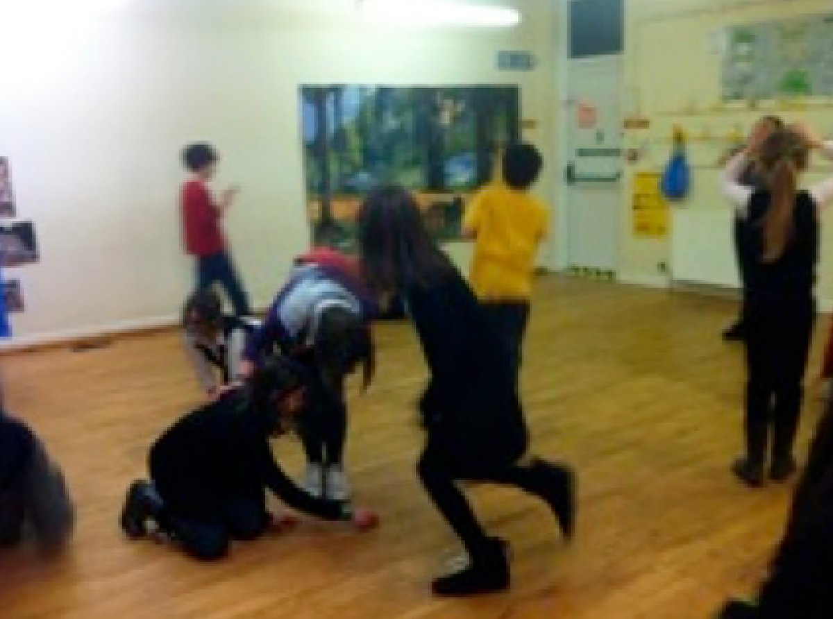


Children using the Ramp House : post occupancy observation
The Ramp House has continued to be a live project, where learning has come from observing its post-occupancy use and impacts. I can observe daily how people use the spaces and ways of moving differently. Greta’s agency, at the centre of this place (physically, through the design process, and now through occupation) gives the Ramp House a uniqueness that has only been achieved through ongoing and robust prioritising of other at the centre of all things.
‘“ ‘It’s just easier for Greta to get about, the Ramp House is really thoughtful, it doesn’t feel unusual that it has a big ramp instead of stairs and it’s very well designed because it has everything that Greta needs.’
’Playing Forty Forty Home, you have to get to the pole that splits the kitchen and the living room without Greta and another friend catching you. You have to be really sneaky because if Greta blinks or makes a noise, she’s seen you and you’re out.’ Isabella (10)”
Disability, Architecture, Space. a reader. ed. Jos Boys
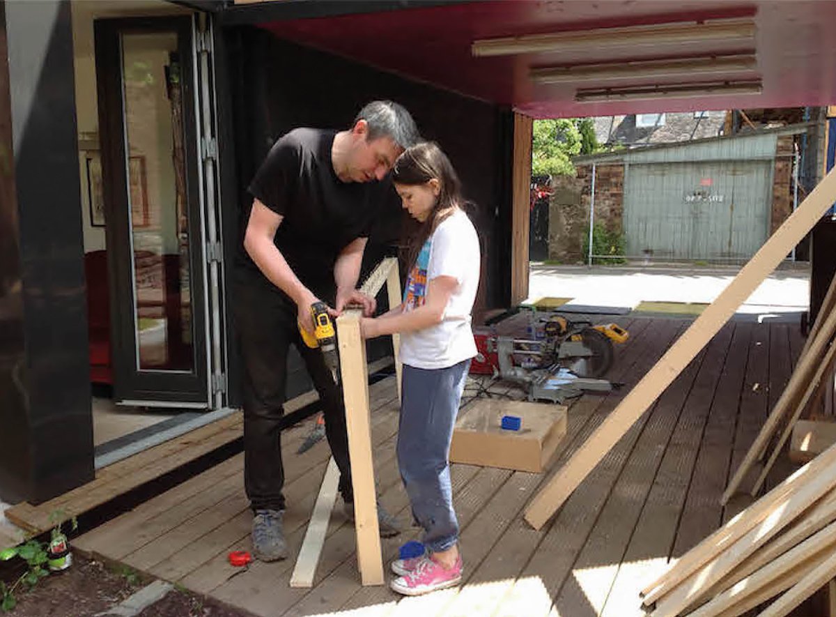
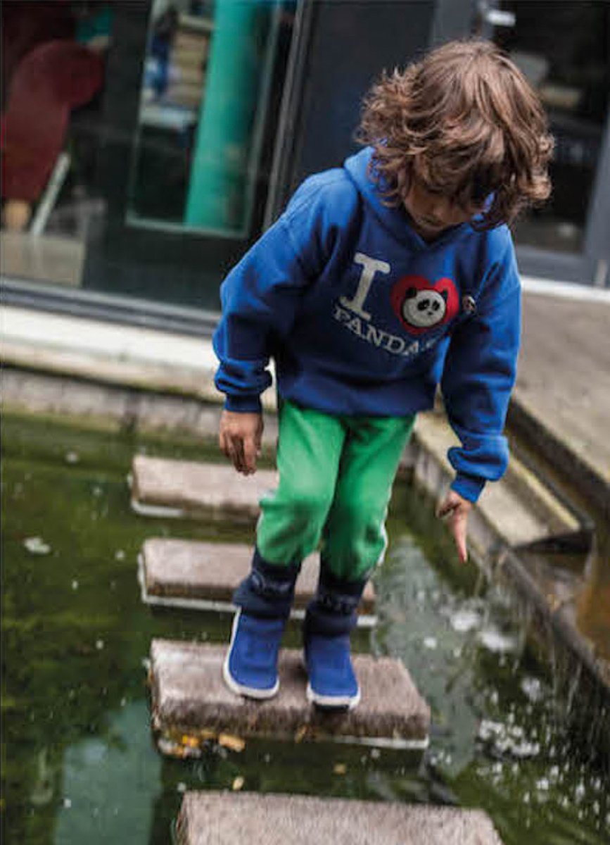
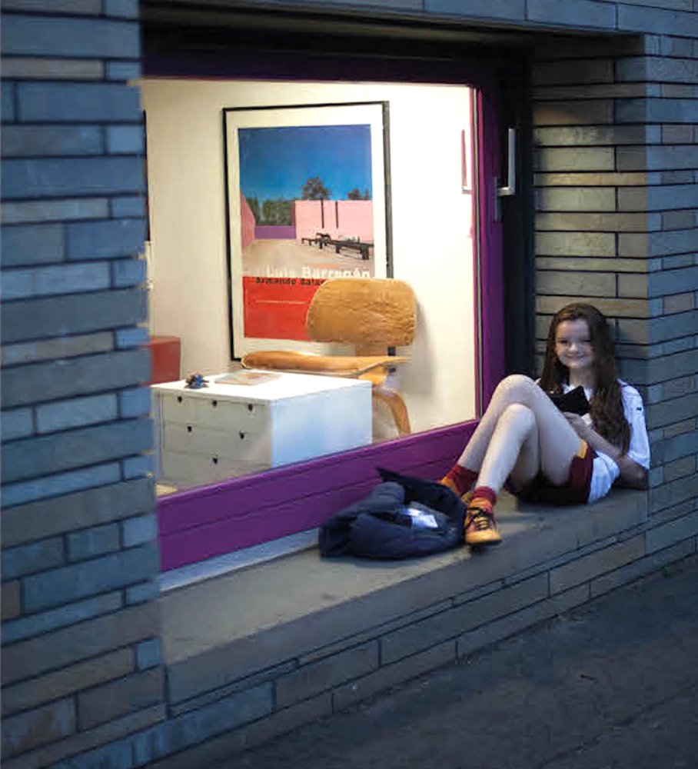
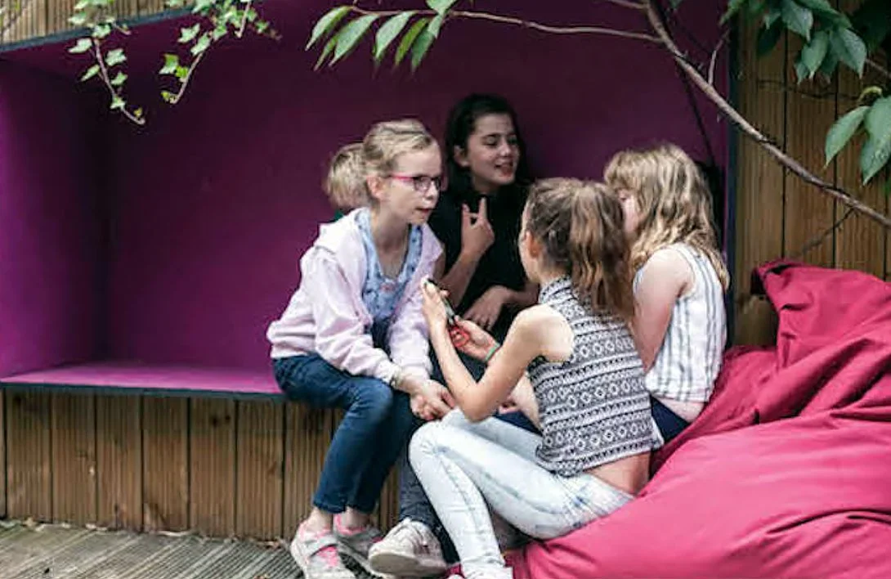
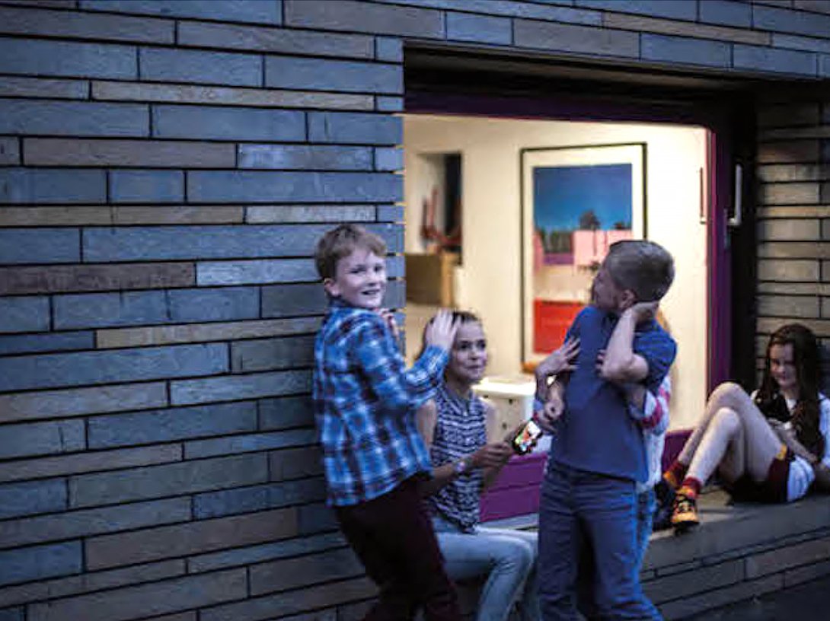
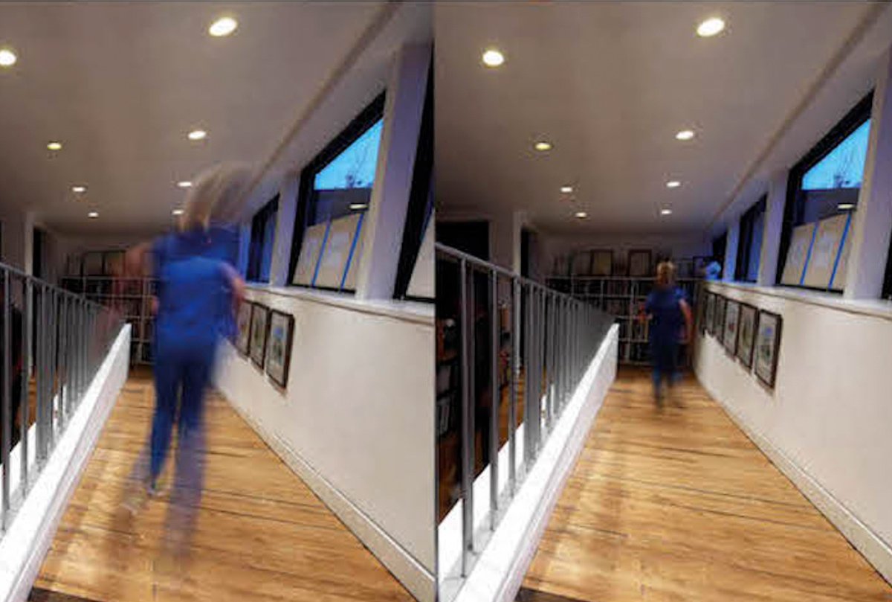
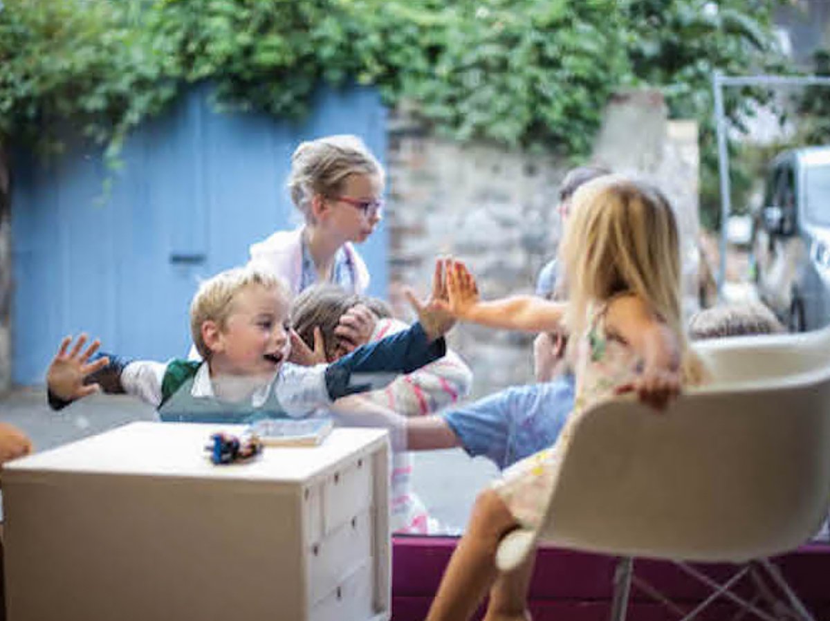
Spaces for children when unwell
I designed this workshop to gain more understanding of how we could work with children and young people in hospital settings. In my role as co-chair of the Children and Families Consultation sub group at the RHSC reprovision project, I ensured that a programme of creative workshops were implemented by Stone Opera, to feed into the design process, bringing agency and ownership to the new hospital
Sometimes during workshops based around emotional responses to spaces children will talk whilst playing / creating, sometimes they let what they make communicate.
With 3 - 5 year olds at my local Woodcraft Folk, I carried out the workshop where children were given Playmobil toys to represent themselves and their friends, toy furniture and beds, and large pieces of paper. With these creative props they could also draw the spaces they were imagining.
I asked these two questions:
What would you like to look at when you are unwell?
Where would you like to be when you feel unwell?
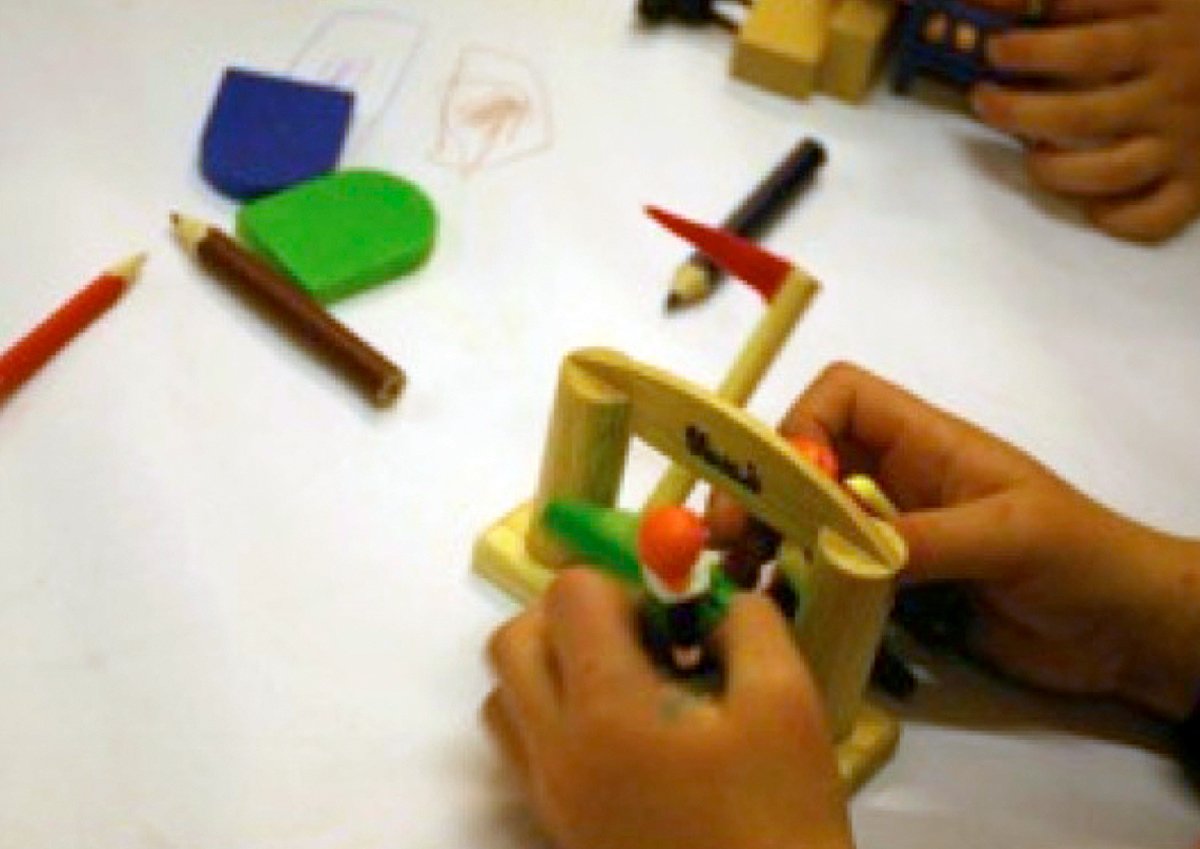
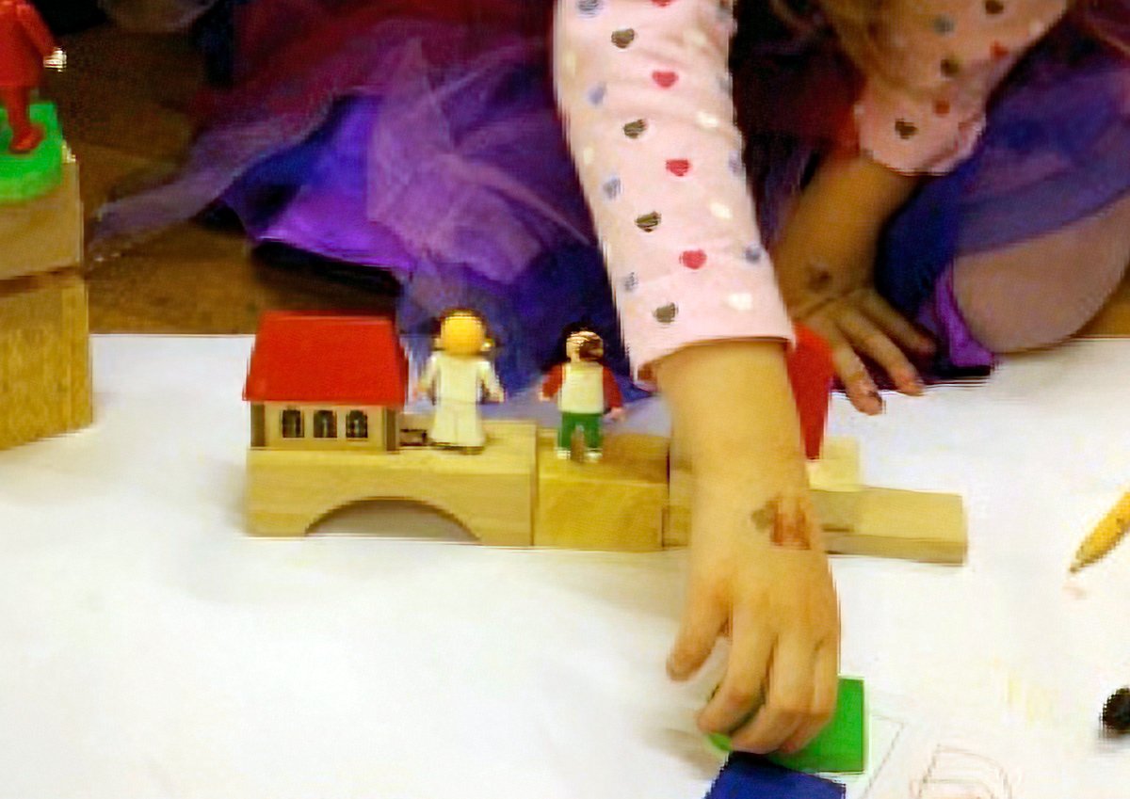
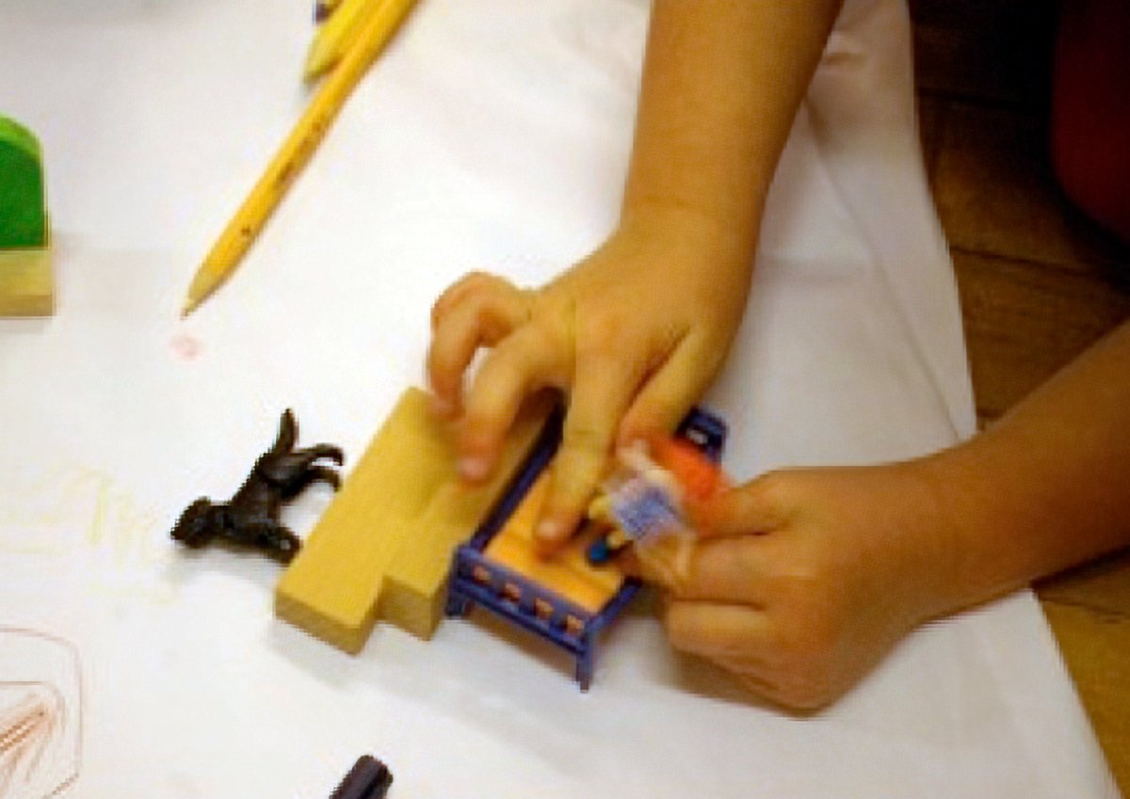

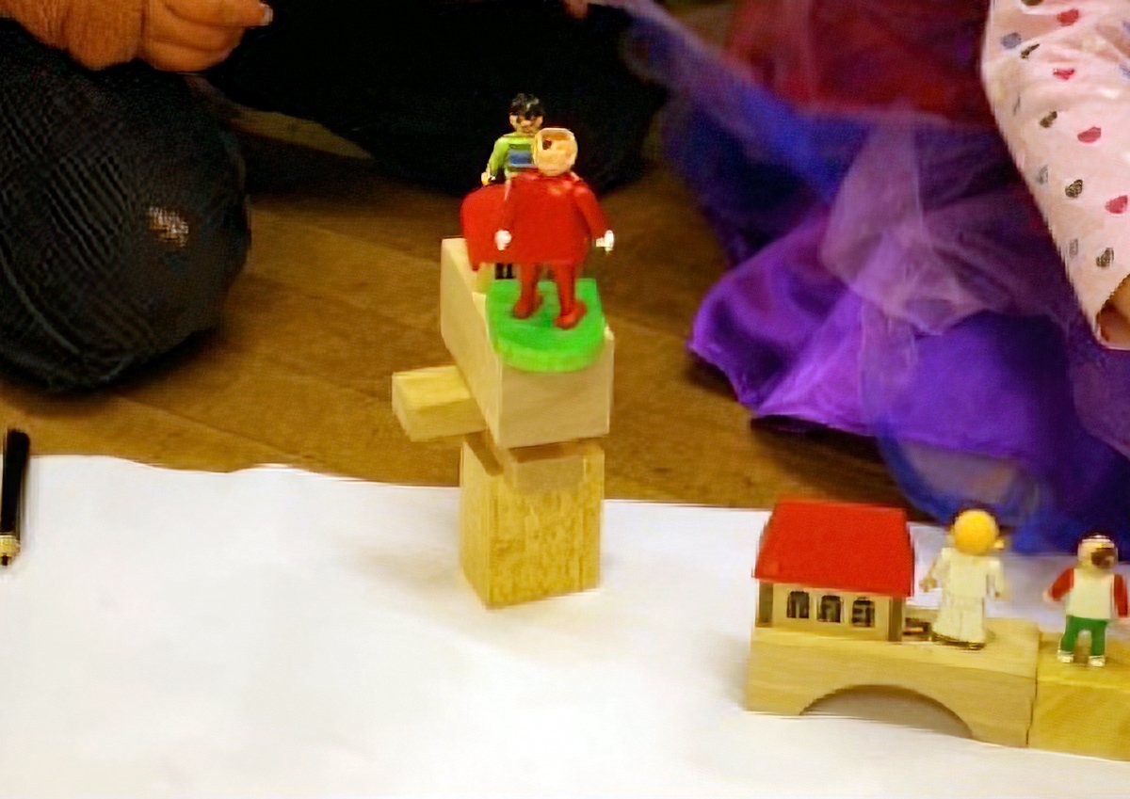
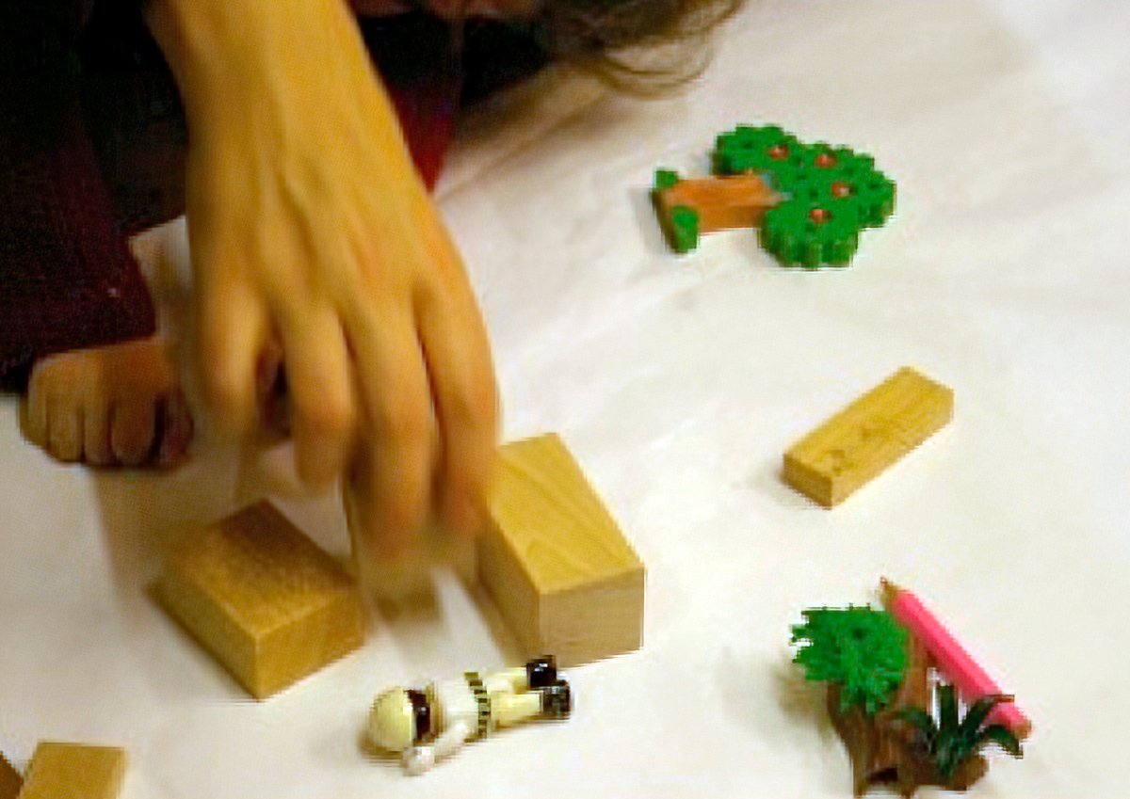

Den building: inside outside
This is a wonderful workshop to do with any group of children, as they instinctively build dens in spaces they find themselves in, both inside and outside.
Observing how children construct dens, the kinds of spaces they make, and what they do within those spaces, gives insight into how children understand and use space differently. This provides valuable evidence and ideas to inform and guide the design process.

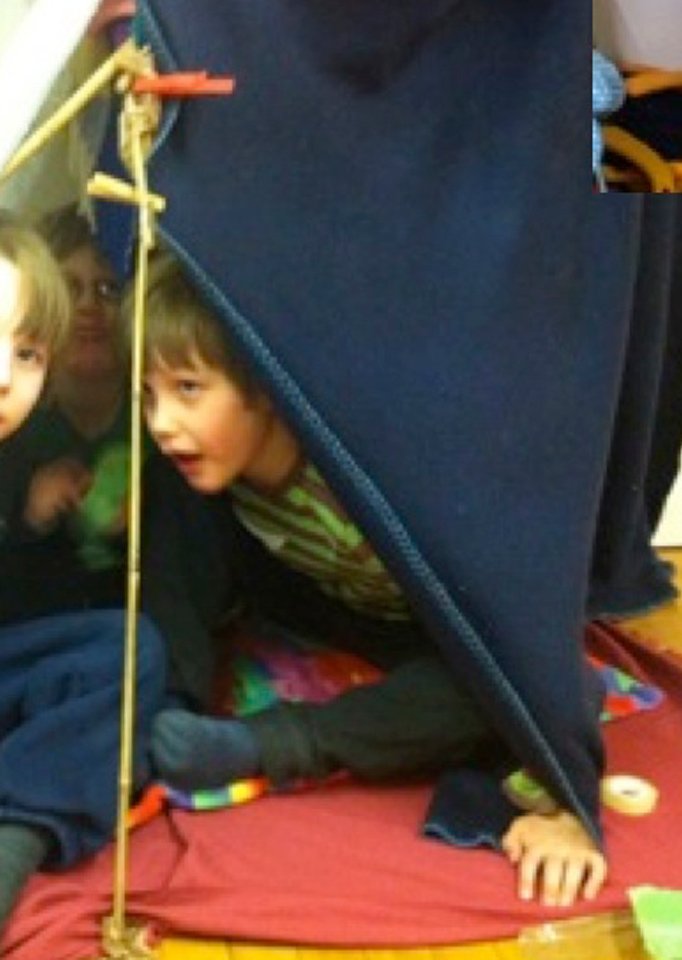

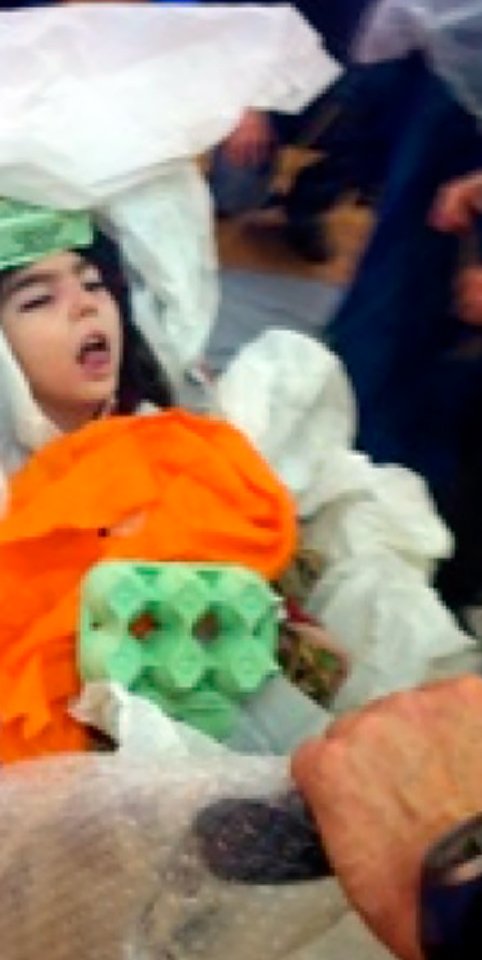
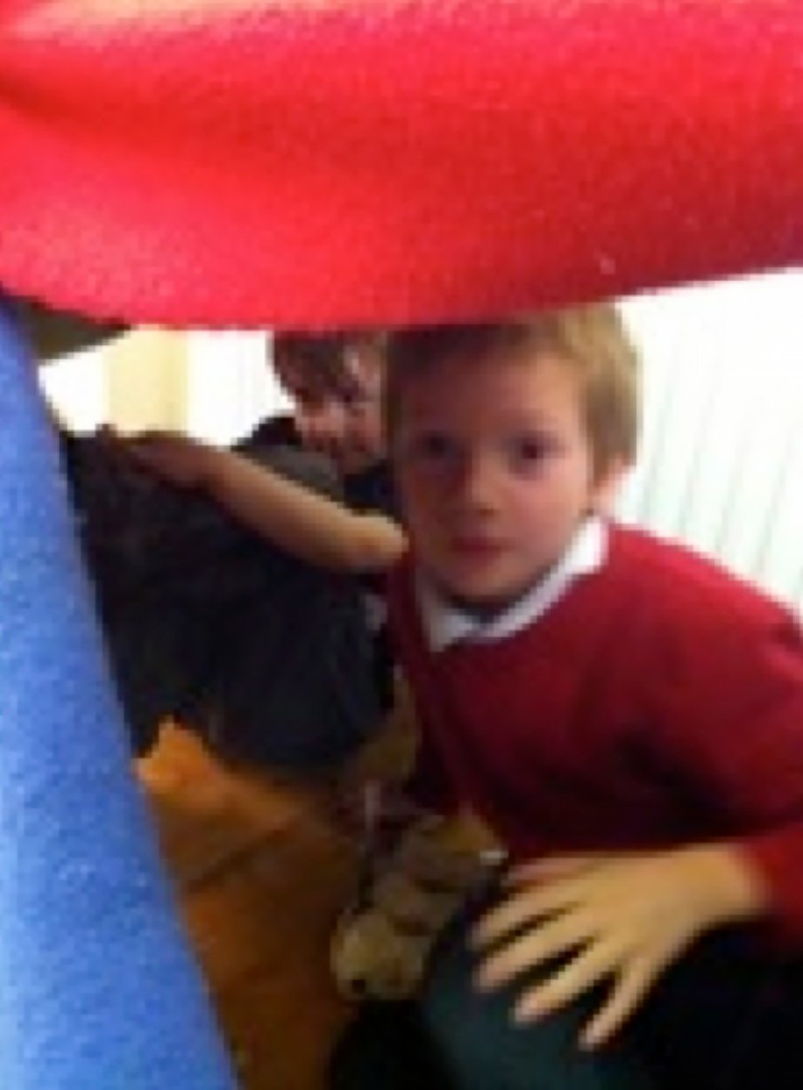



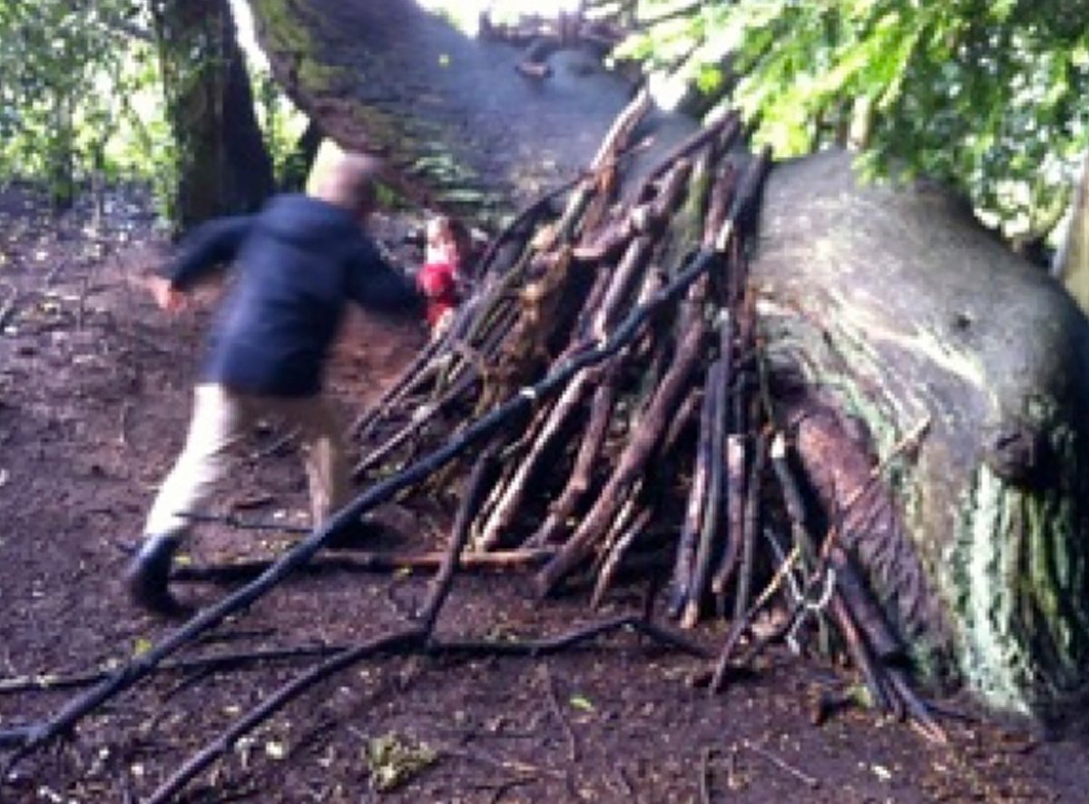
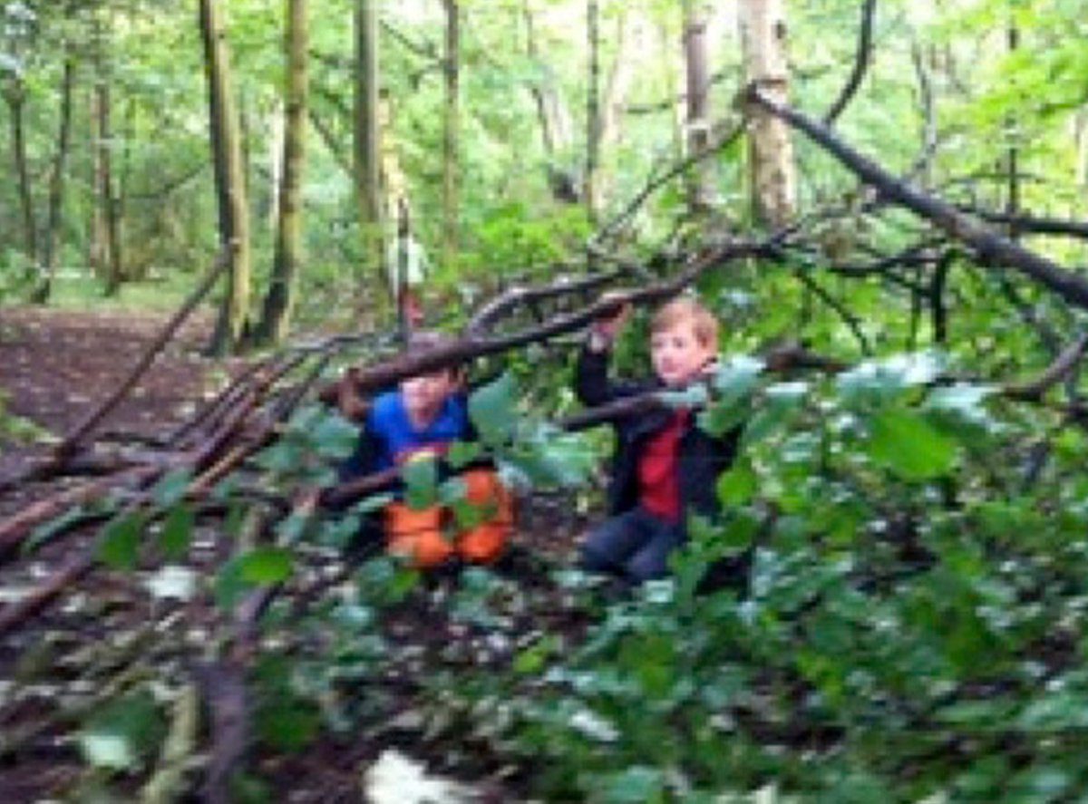

The aims of the children’s creative workshops are :
To gain understanding of children and young people’s thinking in relation to their spatial environment.
To give children and young people a place to explore creatively how they can effect changes in spaces.
To engage children and young people in the design process, enabling agency and ownership of designs and built spaces.
The outcomes from the children’s creative workshops are :
Gathering useable experiential evidence about children and young people’s response to their spatial environment.
Using this information to inform and structure collaborative design structures.
Creating a more inclusive built environment.
Designing inclusivity: the Ramp House
This was a live building project, for a barrier free home for a little girl and her family. The children were involved in all design and process, and this has been documented in pictures, models, and words.
Models are a very accessible way of working. At larger scales people can start to imagine themselves in these spaces, and making them from recycled cardboard invites physical changes to be made easily, which brings children and young people actively into the design process.
The impact of this inclusive design process has been far reaching. The Ramp House, and how it came into being is widely recognised as an exemplar in inclusive design process, as well as inclusive built spaces.
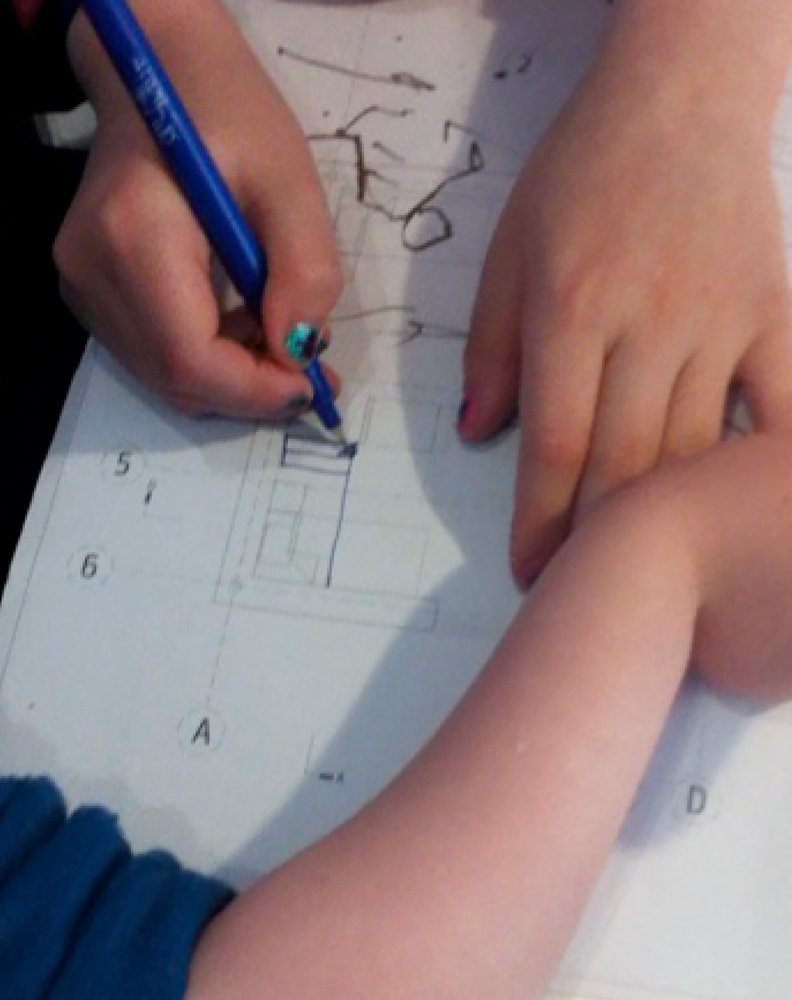
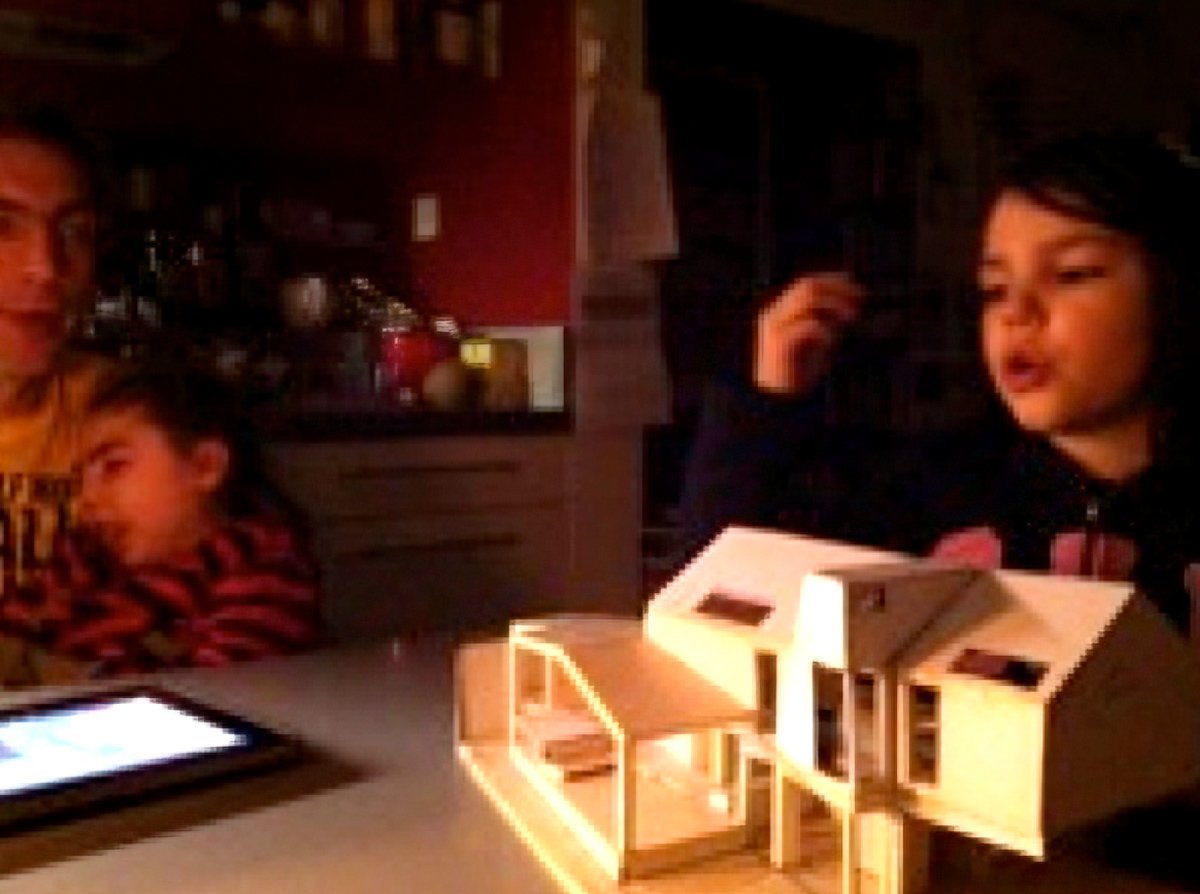

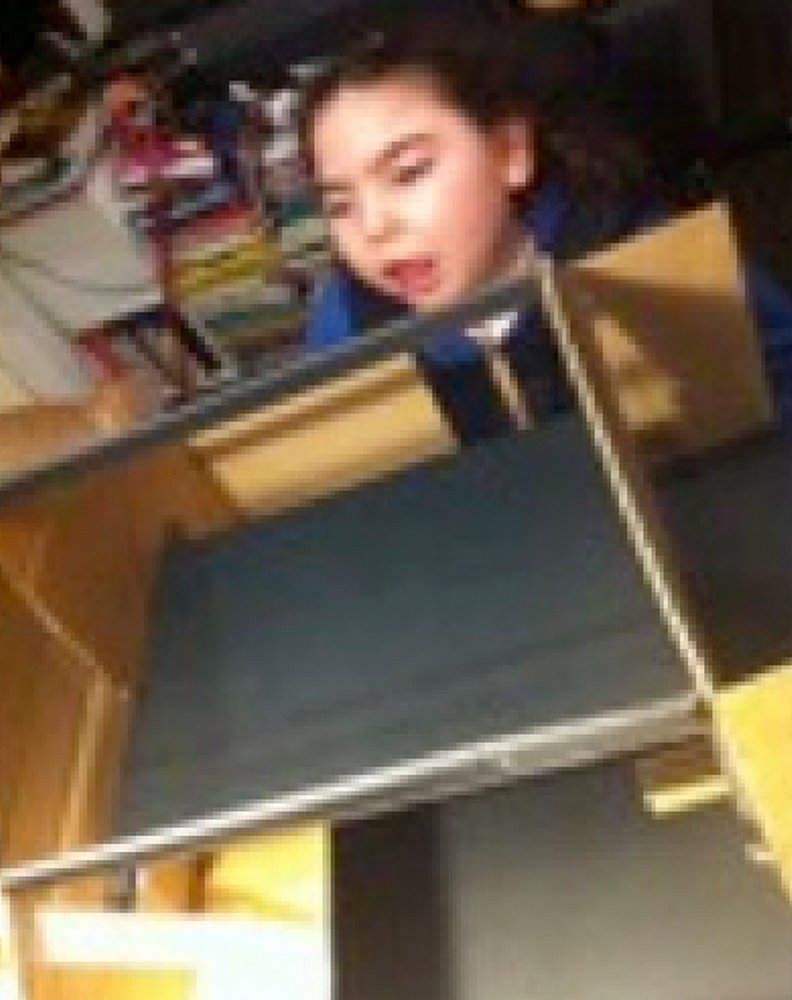
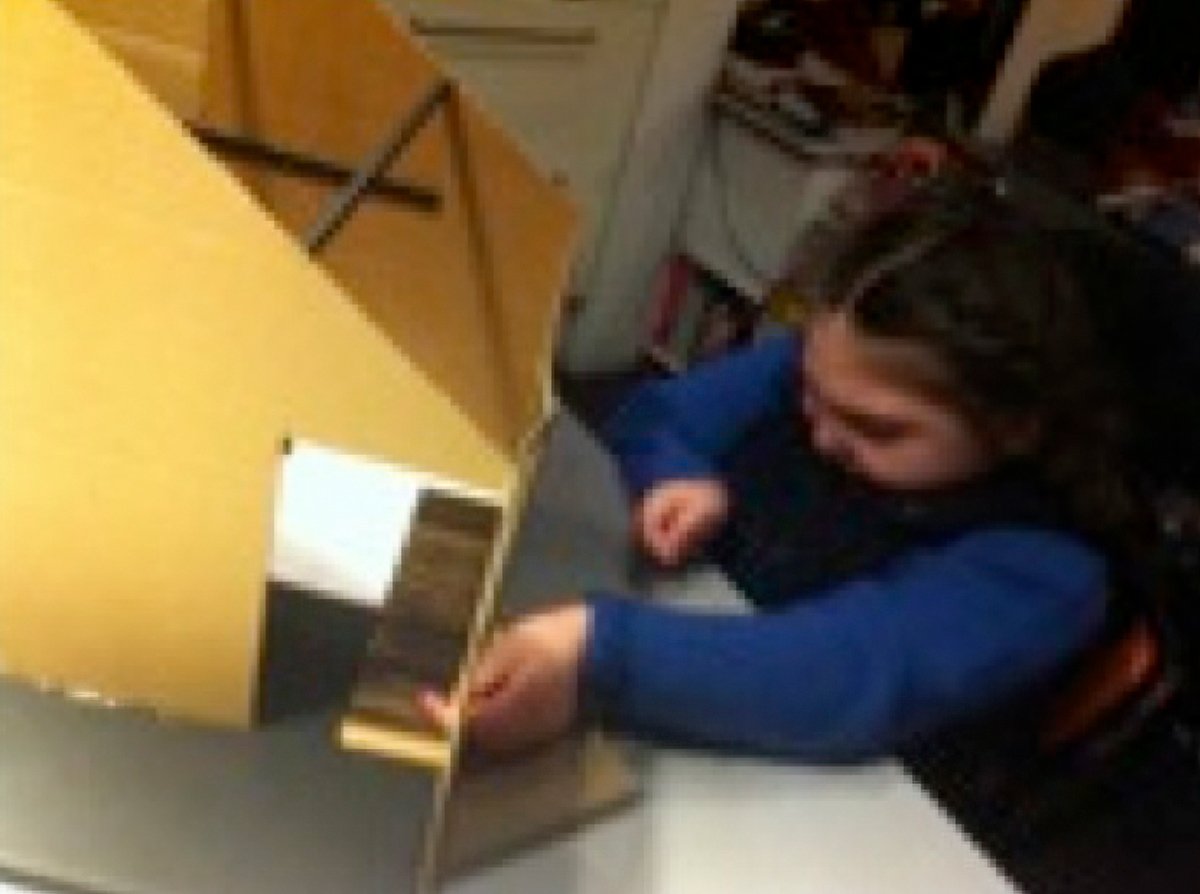
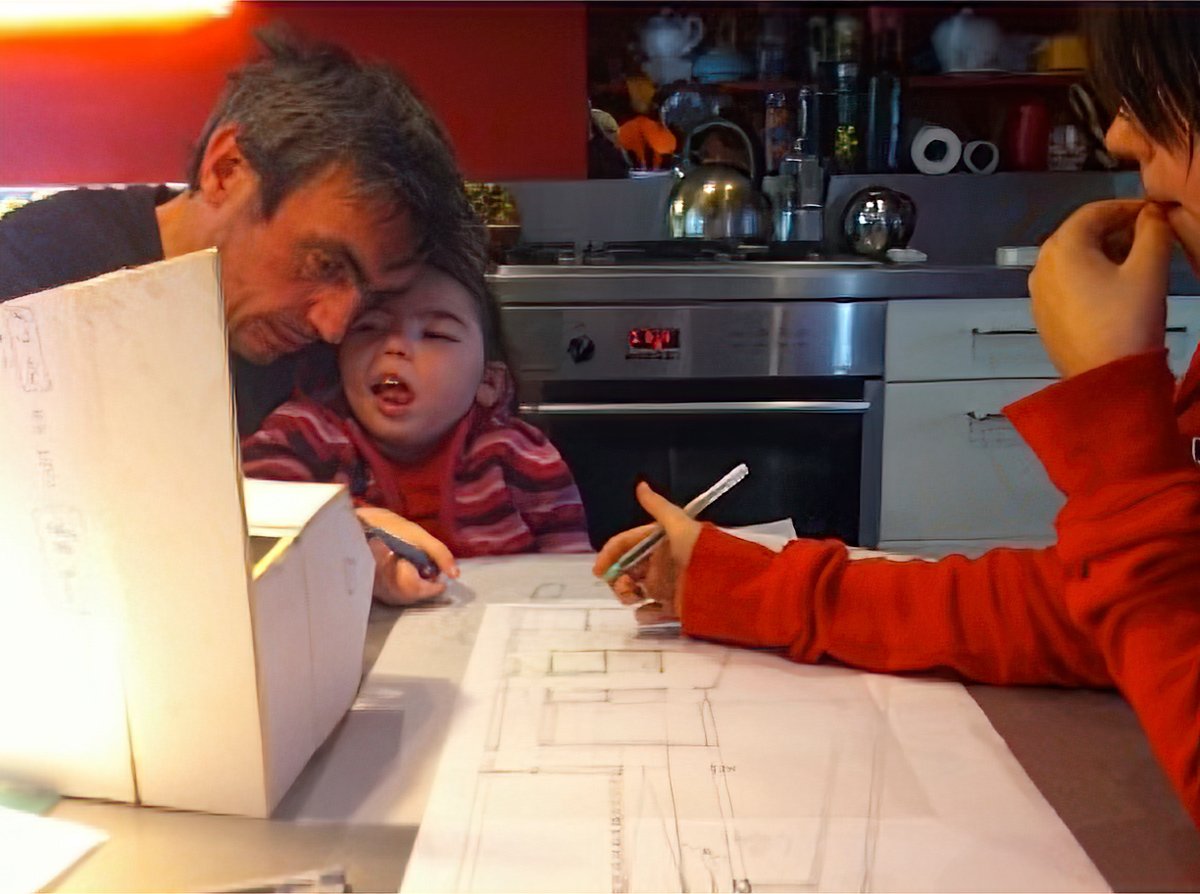
Home for a Toy
This workshop is based on the observation that children find and make ‘homes’ for their toys in all different forms.
By giving the young children materials which can be manipulated, changed and added to easily, they have space to explore their ideas and creativity around what it is for a toy to have a home.

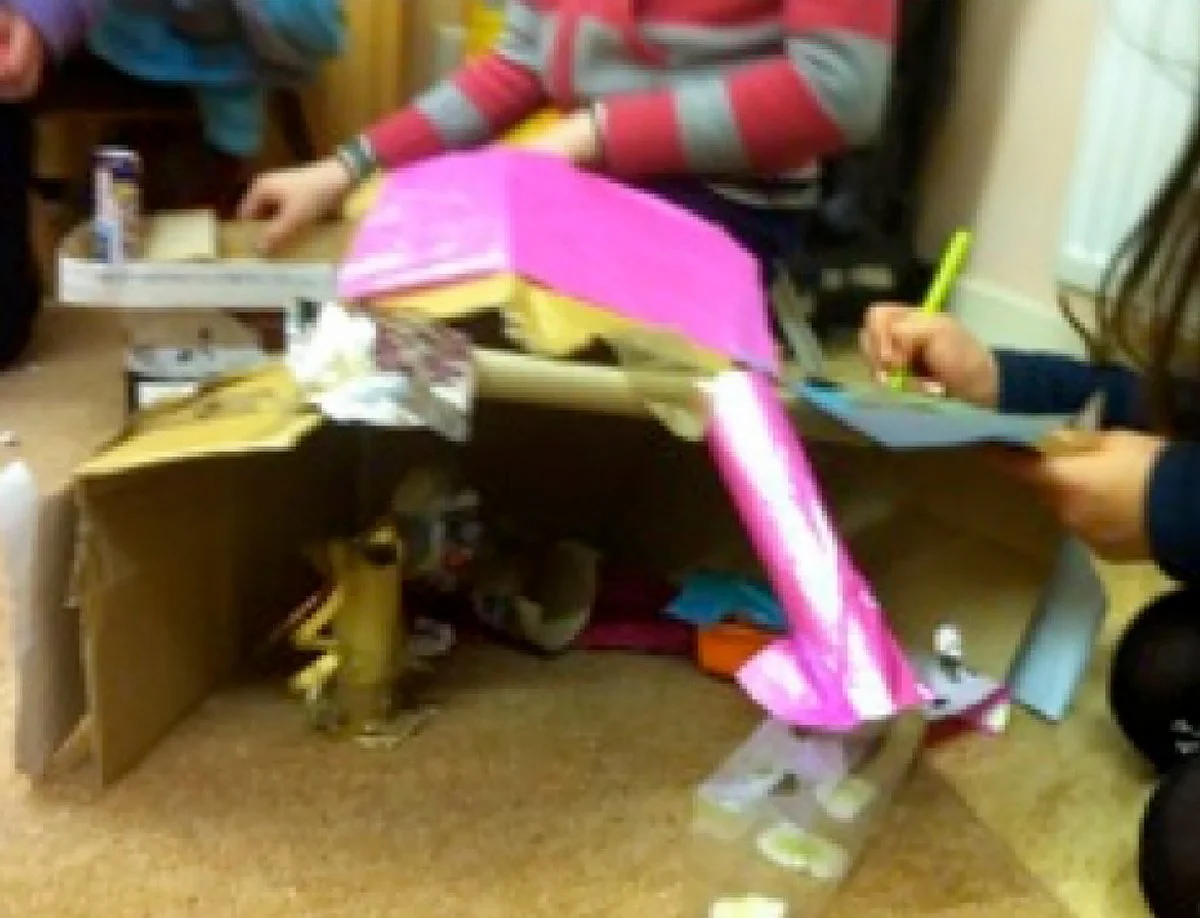




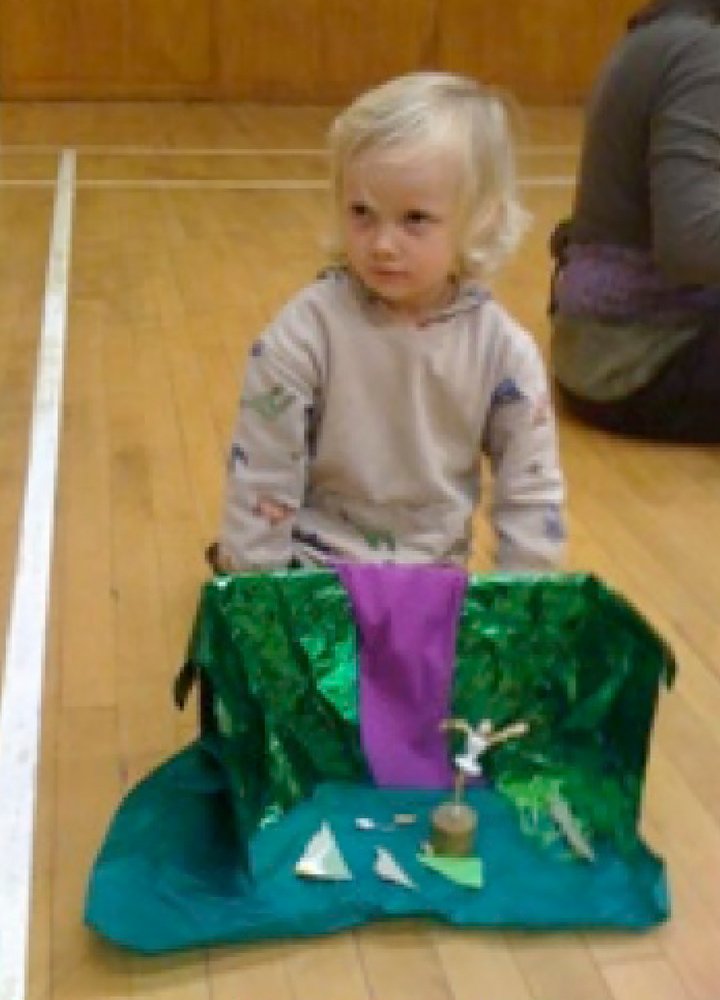

Observing children in spaces
One of my areas of research is how children use and understand space. differently, and how we use this knowledge to inform the design process collaboratively.
One way of gathering evidence over the last 23 years has been observing and documenting my own children in different architectural spaces. One child is a wheelchair user, and one uses her feet : the differences in how they can experience the built environment, has made me passionate about changing how we do things, and working constantly towards a more inclusive world.
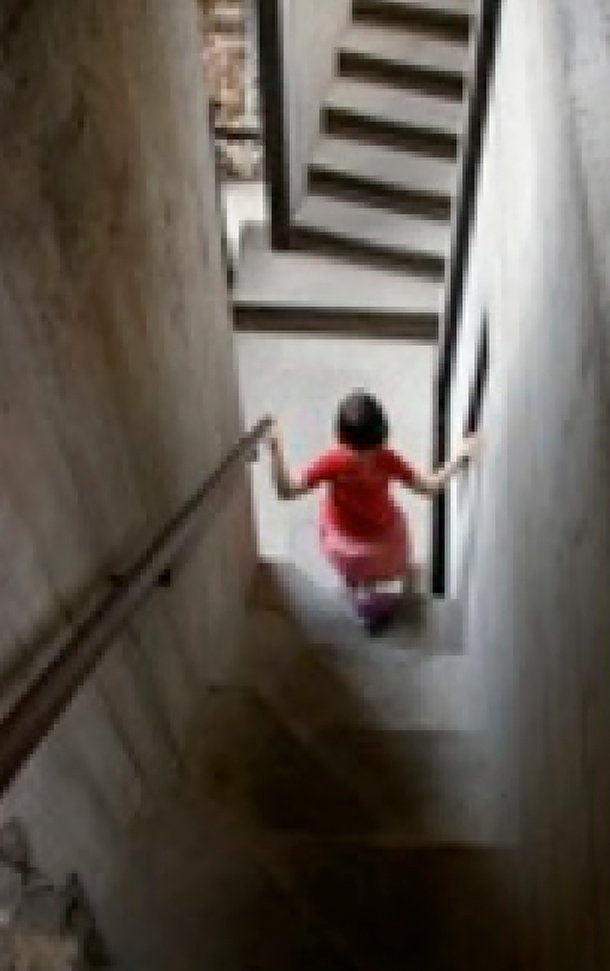
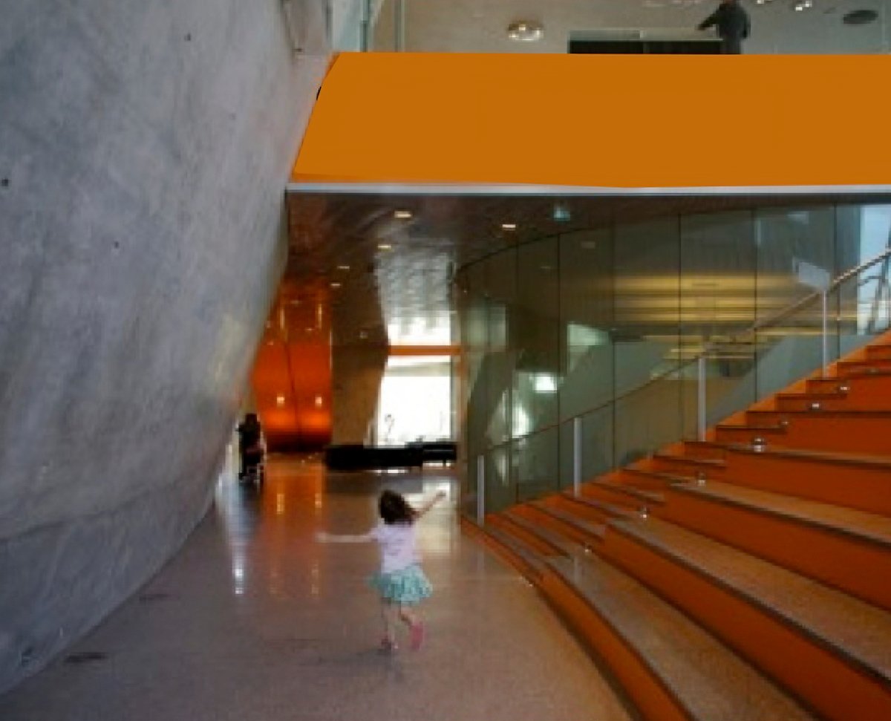
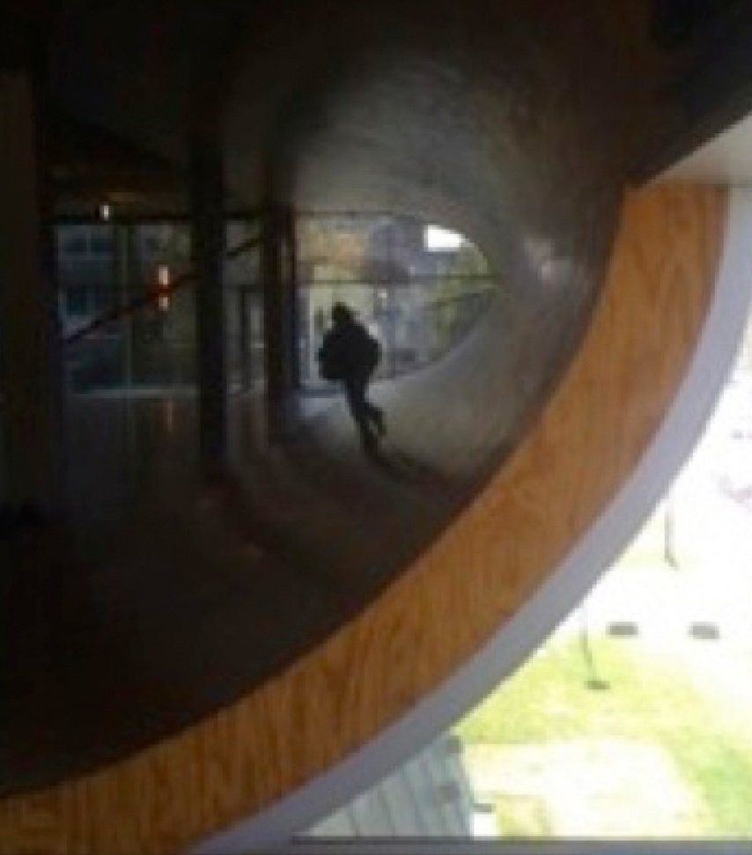
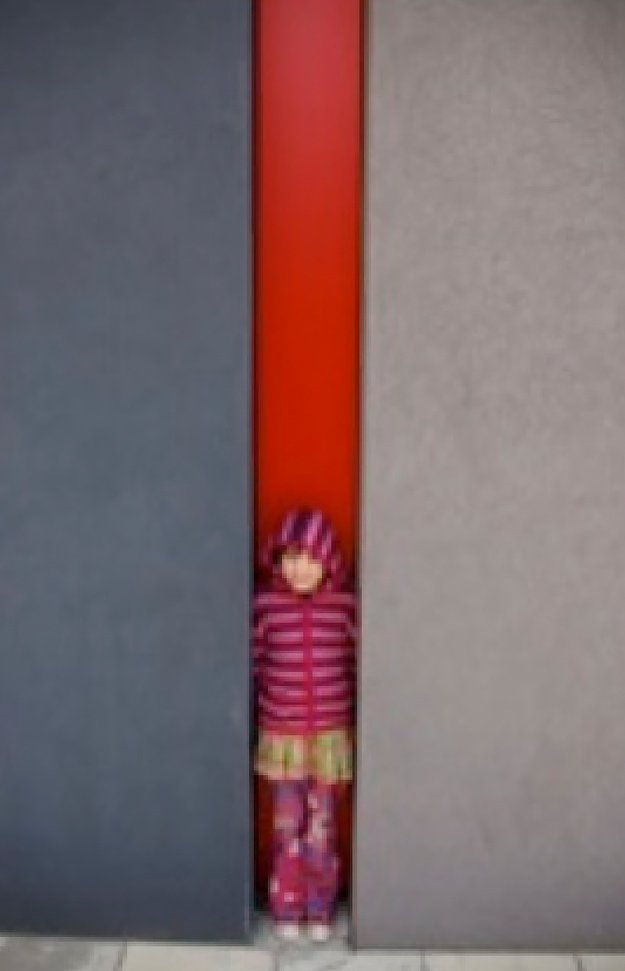
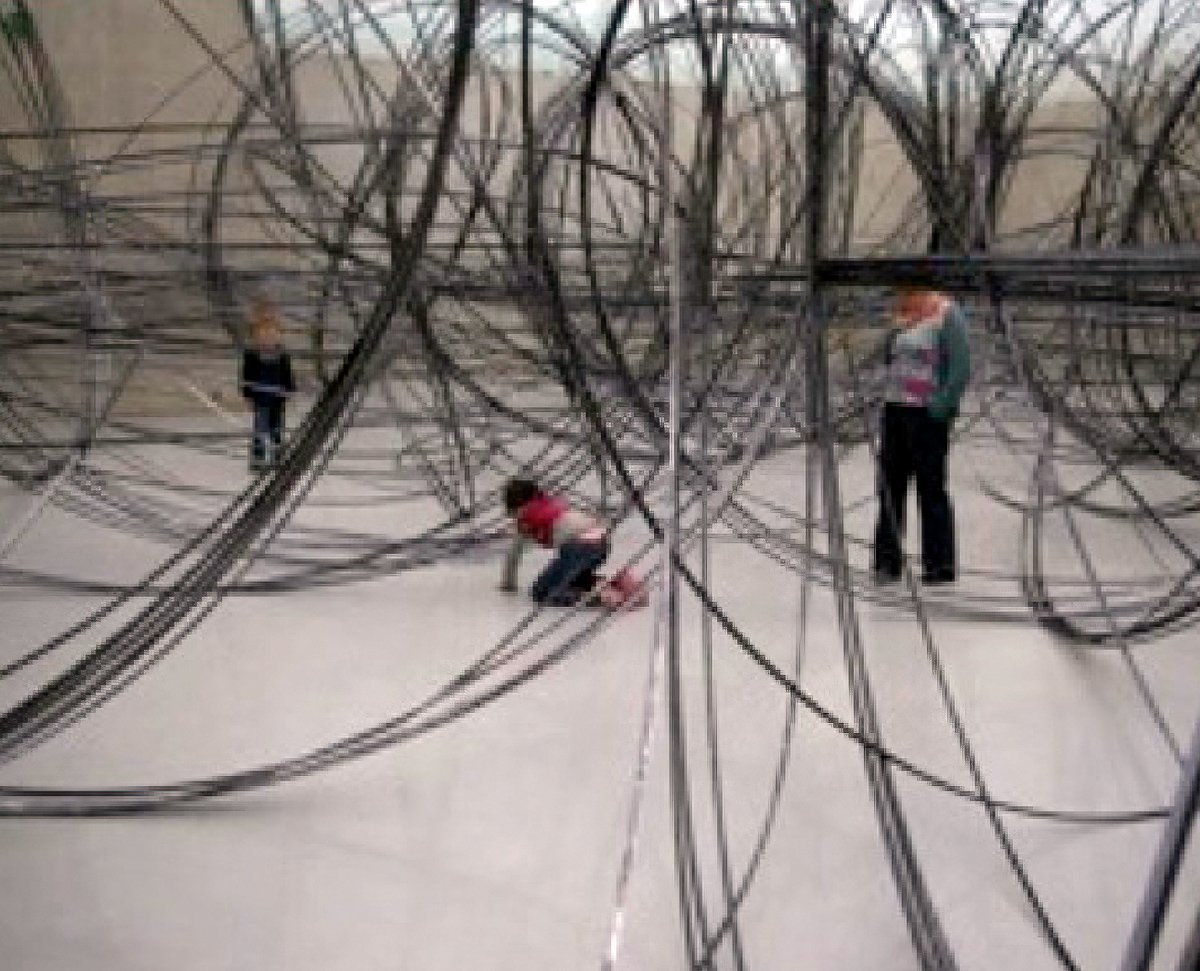
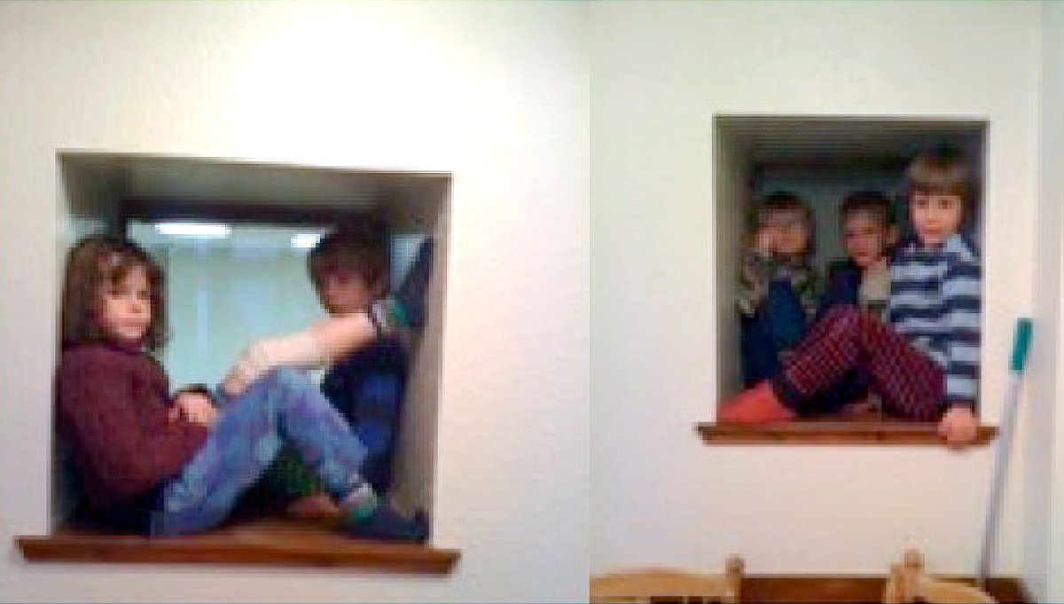
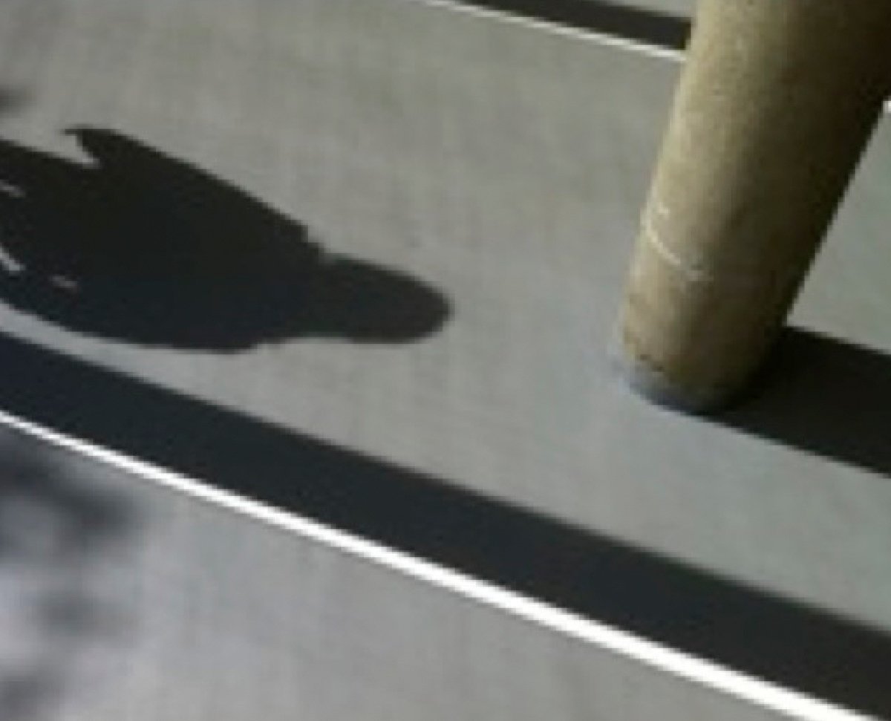

Big City Building
Small irregularly shaped pieces of wood were used to design a variety of buildings, invented by the children, including zoo, museum and airport. They then built these at a larger, occupiable scale, with a wheelchair user at the centre to ensure accessibility and inclusive design.

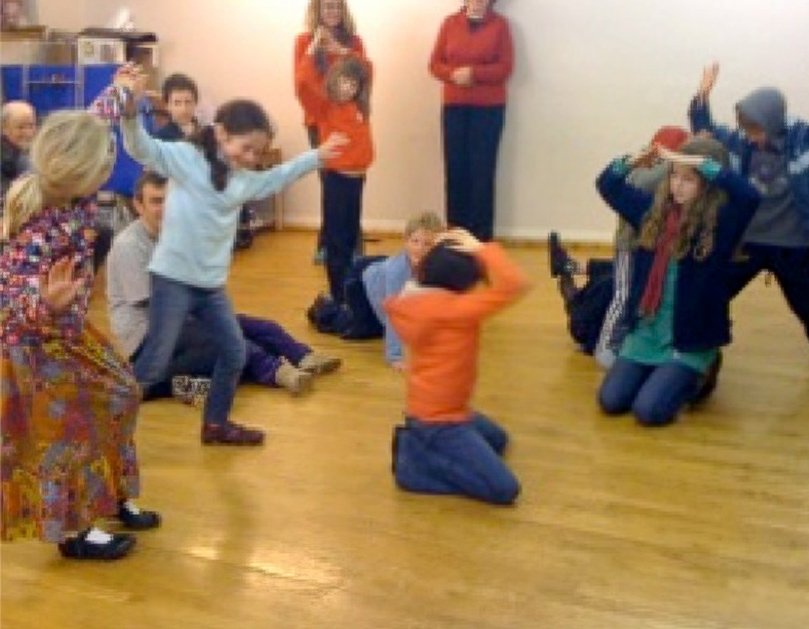




Build Process: the Ramp House
Having been involved in the design process as a family, it was a natural progression that this process would continue in the actual build of the Ramp House. Living close by, we were able to visit most days, and to see the realisation of what had been 1:100 and 1: 50 models, into 1:1 real build and real space.
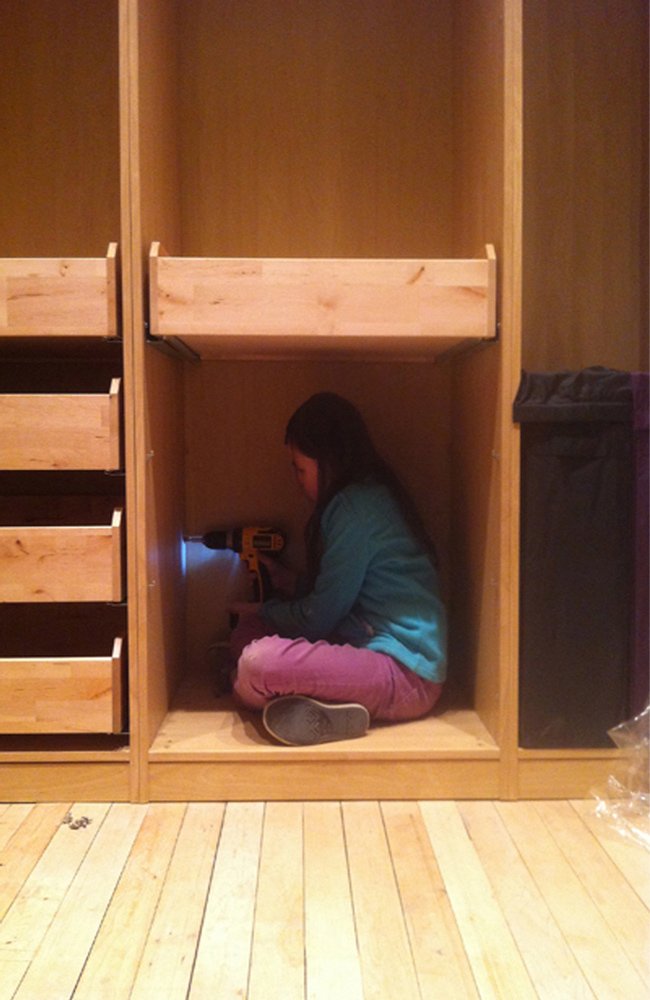
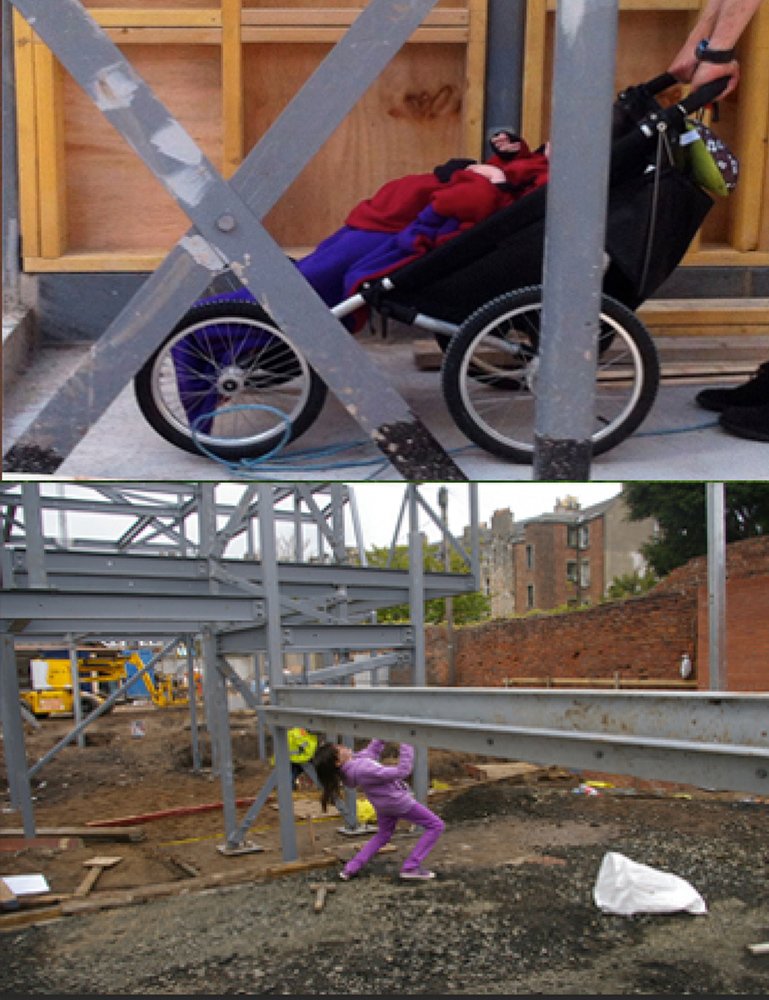
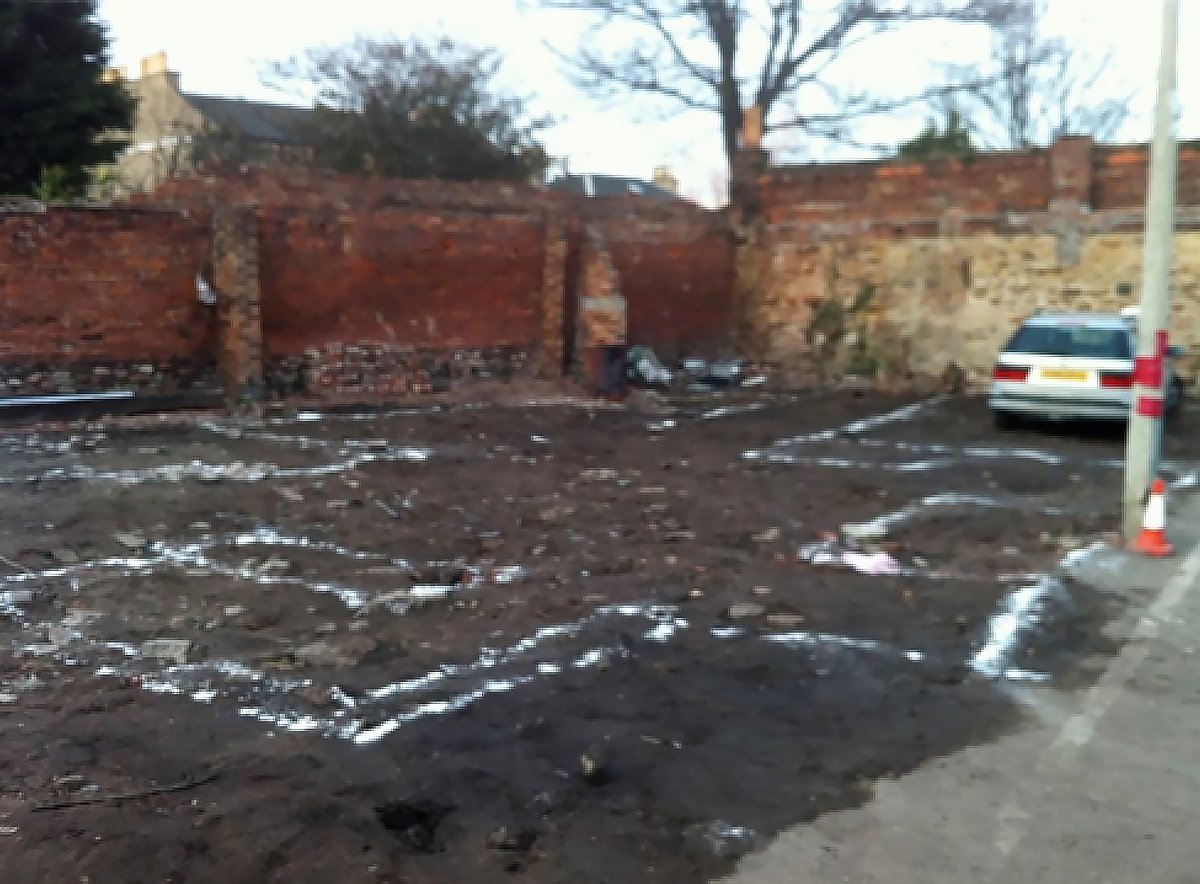
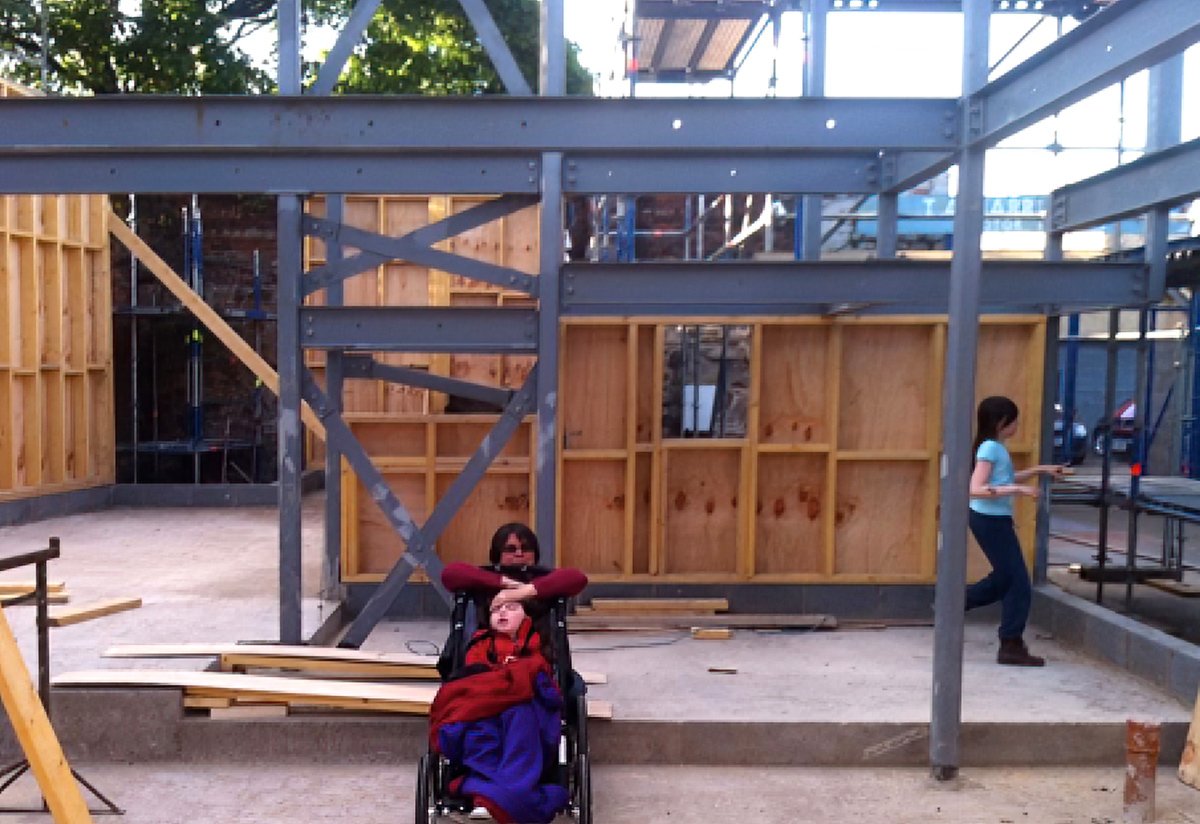
Group Urban Design Game
10 - 12 year olds designing with given wooden blocks / buildings, paper and pens
One group were given lots of different wooden blocks, mostly monuments or public buildings. The other group were given just blocks of flats, tall or wide. They were each asked to build a city.
After a while, the children started swapping pieces. During these session various other objects were shared, including public transport (boats, aeroplanes, trains and cars).
Pens, and drawing not the base layer of paper were used to knit everything together. Then they took parts of their city and built them at a larger scale.
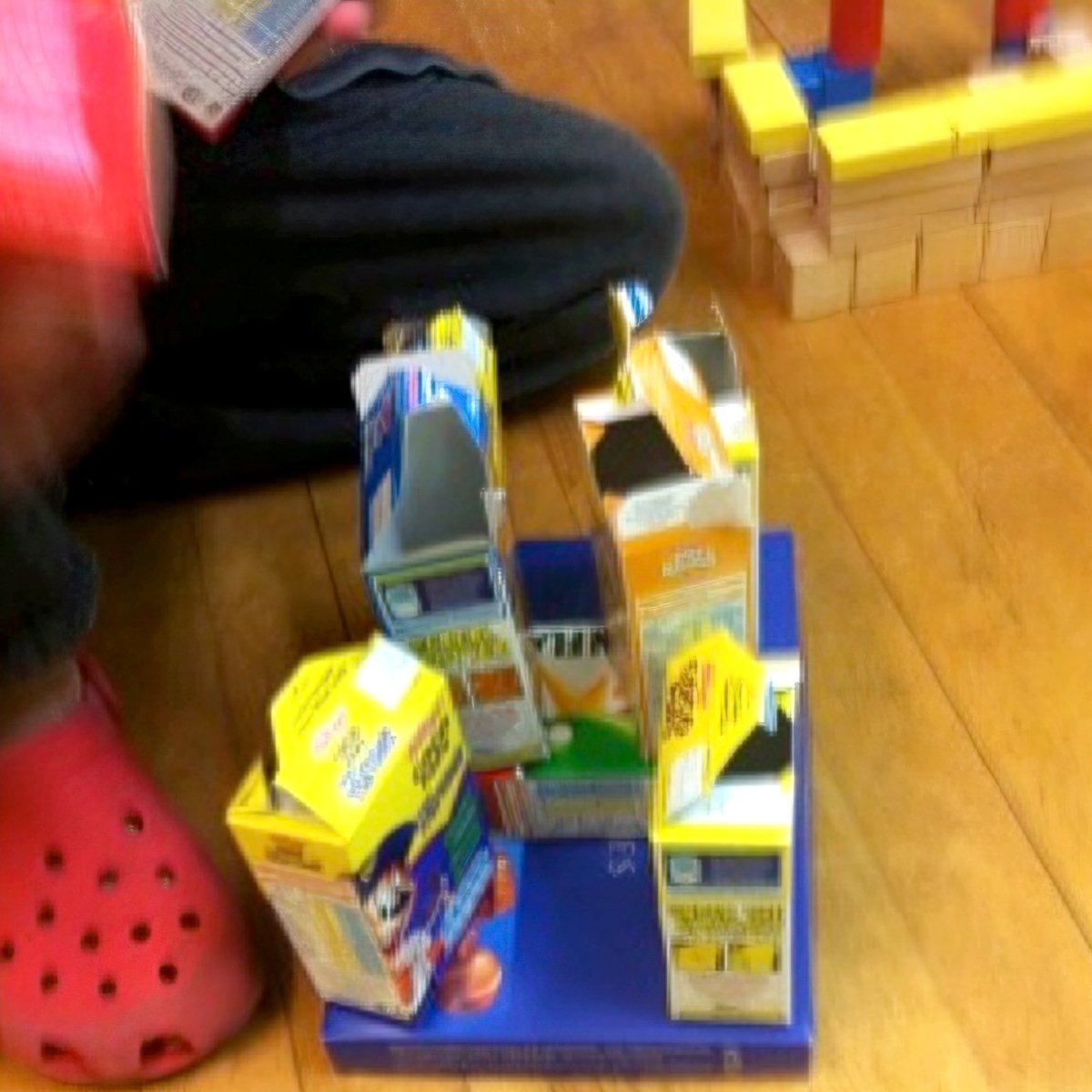
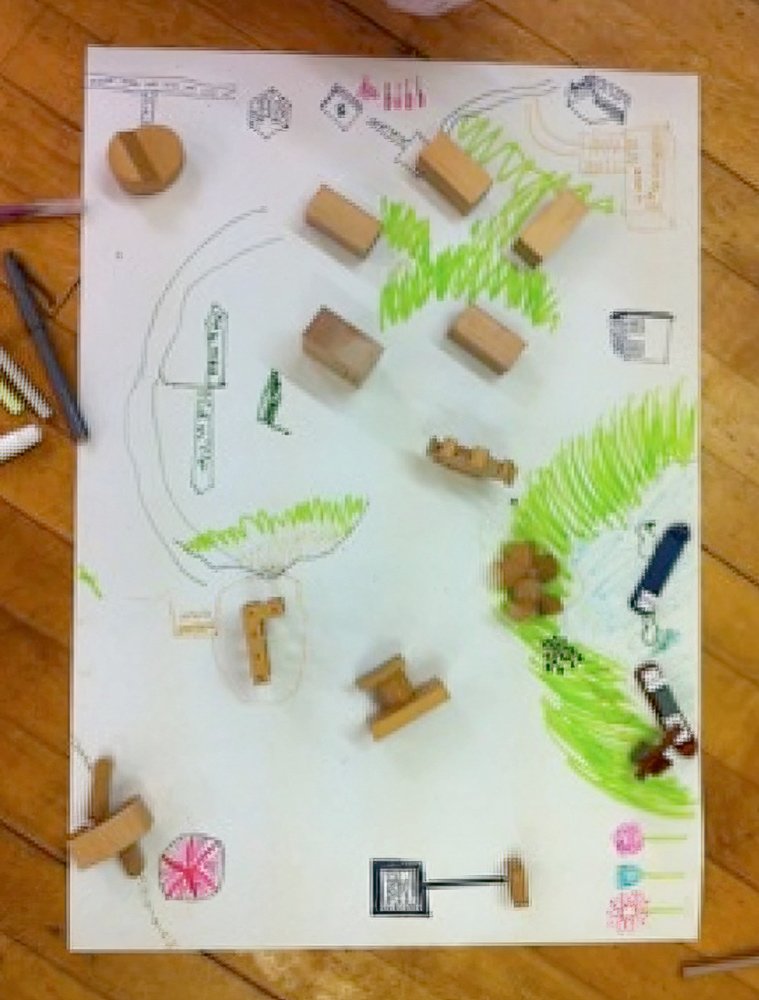
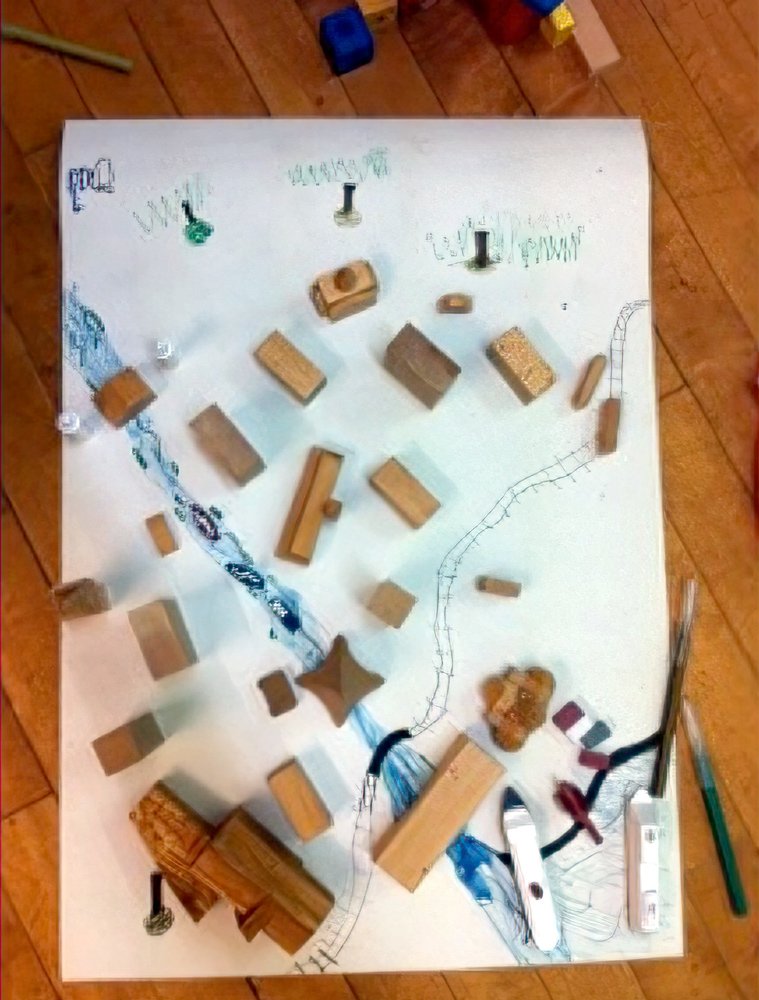
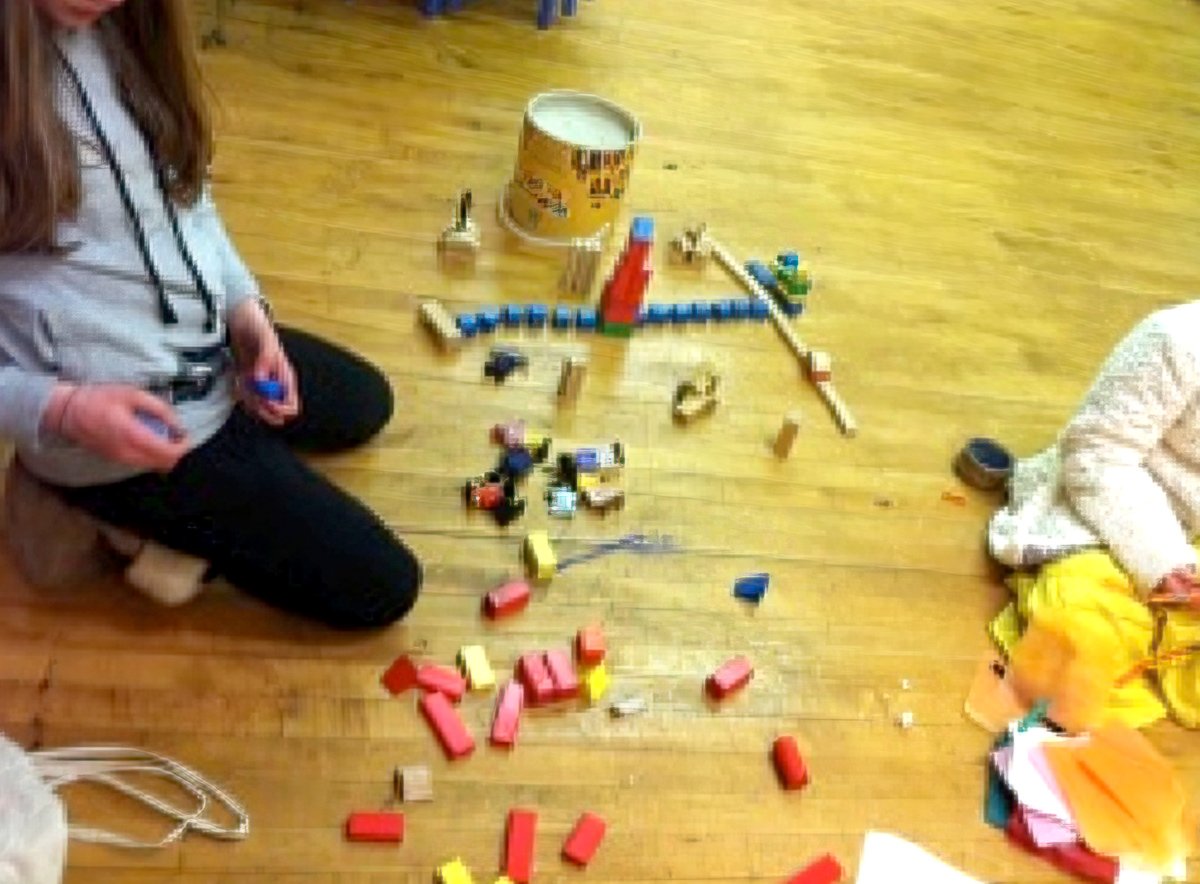
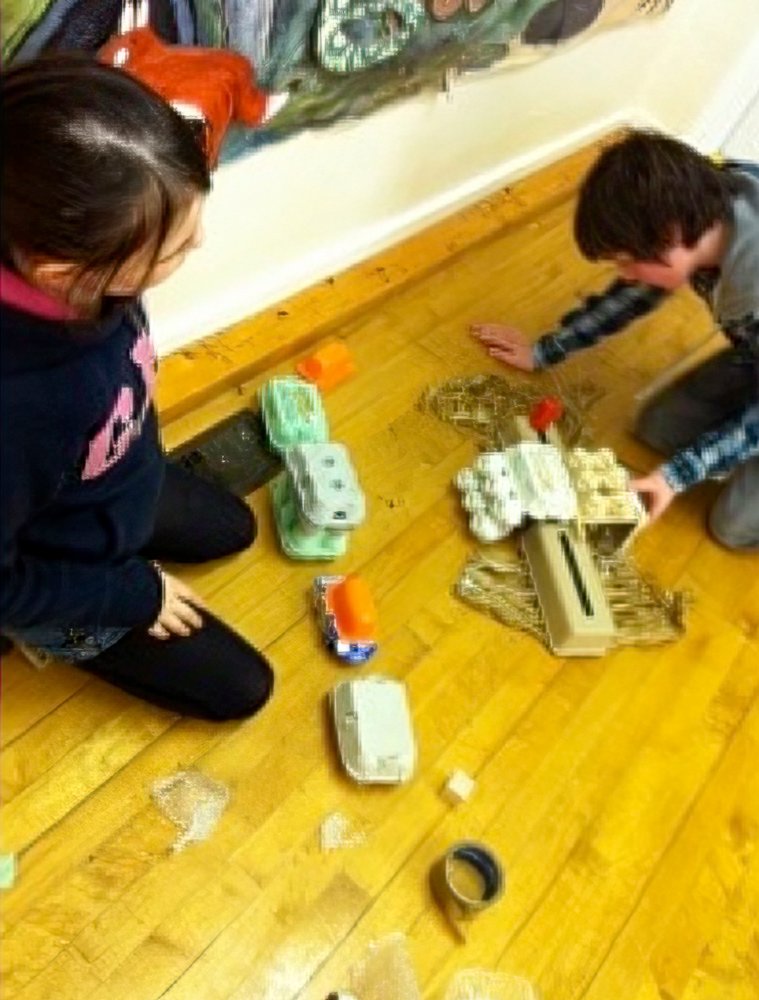
Children’s spaces in school
Primary 1 school children : children were asked to draw spaces they enjoy being in, at school, and at home.
